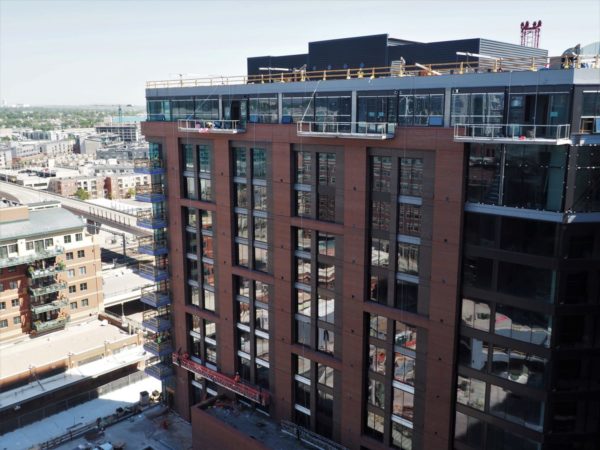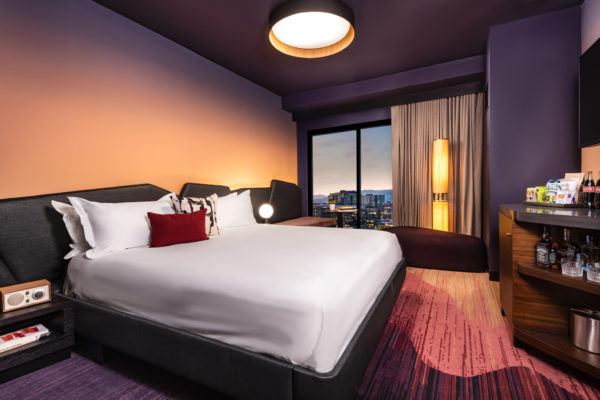
A July photo of the under-construction hotel, which sits along 20th Street across from Coors Field. (Photos courtesy of Sage Hospitality Group)
Sage Hospitality Group has selected a name for its 13-story hotel within McGregor Square.
The Rally Hotel is being constructed along 20th Street directly across from Coors Field, one of three interconnected buildings within the mixed-use development that spans an entire block. It is expected to open in the spring.
Sage, the Denver-based firm led by Walter Isenberg, said in a statement this week that the property’s name is intended to evoke the rally cap, a baseball superstition in which fans wear their caps backward or inside-out in the hopes that it will spur their team into a come-from-behind victory.
The Rally Hotel will have 176 rooms, including 29 suites.
Just as Coors Field has a row of purple seats at the point 5,280 feet above sea level, the eighth floor of the hotel — which sits at the same elevation — will be referred to as the Mile High Floor. The floor will feature an “elevated, dramatic design featuring dark woods and deep purples that reflect the colors of the Rocky Mountains,” according to Sage.
The hotel will have a full-service restaurant on the ground floor, along with The Grandstand in the lobby, which will serve coffee in the morning and cocktails in the evening. There will also be a separate bar.
Amenities will include 21,000 square feet of meeting and event space, and a rooftop pool on the bridge that connects the hotel building to McGregor Square’s condominium building. The second story of the hotel will eventually incorporate a Rockies hall of fame.
McGregor Square is being developed by a group that includes owners of the Colorado Rockies. The project also includes condos, office and retail space. Carmine’s Italian restaurant and Tattered Cover bookstore are among those that plan to take retail space.
Architecture firm Stantec led the design of McGregor Square, including the hotel building. Hensel Phelps is the general contractor. New York-based Icrave has led the interior design of the hotel.
Sage’s other independently branded hotels in downtown Denver include The Crawford and The Oxford. The company also plans to open a hotel in RiNo next year, to be called Catbird.

A July photo of the under-construction hotel, which sits along 20th Street across from Coors Field. (Photos courtesy of Sage Hospitality Group)
Sage Hospitality Group has selected a name for its 13-story hotel within McGregor Square.
The Rally Hotel is being constructed along 20th Street directly across from Coors Field, one of three interconnected buildings within the mixed-use development that spans an entire block. It is expected to open in the spring.
Sage, the Denver-based firm led by Walter Isenberg, said in a statement this week that the property’s name is intended to evoke the rally cap, a baseball superstition in which fans wear their caps backward or inside-out in the hopes that it will spur their team into a come-from-behind victory.
The Rally Hotel will have 176 rooms, including 29 suites.
Just as Coors Field has a row of purple seats at the point 5,280 feet above sea level, the eighth floor of the hotel — which sits at the same elevation — will be referred to as the Mile High Floor. The floor will feature an “elevated, dramatic design featuring dark woods and deep purples that reflect the colors of the Rocky Mountains,” according to Sage.
The hotel will have a full-service restaurant on the ground floor, along with The Grandstand in the lobby, which will serve coffee in the morning and cocktails in the evening. There will also be a separate bar.
Amenities will include 21,000 square feet of meeting and event space, and a rooftop pool on the bridge that connects the hotel building to McGregor Square’s condominium building. The second story of the hotel will eventually incorporate a Rockies hall of fame.
McGregor Square is being developed by a group that includes owners of the Colorado Rockies. The project also includes condos, office and retail space. Carmine’s Italian restaurant and Tattered Cover bookstore are among those that plan to take retail space.
Architecture firm Stantec led the design of McGregor Square, including the hotel building. Hensel Phelps is the general contractor. New York-based Icrave has led the interior design of the hotel.
Sage’s other independently branded hotels in downtown Denver include The Crawford and The Oxford. The company also plans to open a hotel in RiNo next year, to be called Catbird.


Leave a Reply