Patrick Walsh is overseeing the development of a full city block — three interconnected structures.
But the feel of McGregor Square, located next to Coors Field, all comes down to the one spot where nothing is going up: its 30,000-square-feet central courtyard.
The development team, which is affiliated with Rockies ownership, including Dick Monfort, is confident the place will be bustling on game days. But it wants to make sure it has life in the off-season, whether that comes from movie nights, an ice skating rink, or something else.
“This is probably the biggest thing that we have to get right,” Walsh said Monday.
The project, under construction for nearly two years on what was once a parking lot, is entering the home stretch. Here’s what things looked like on Monday.
Hotel: The 13-story building along 20th Street, closest to Coors Field, will be an independent hotel operated by Denver-based Sage Hospitality. It will incorporate a team Hall of Fame on the second floor, and event space on the third floor.
The hotel will have 176 rooms. Additionally, there are six units on the top floor, which Walsh described as having something of a timeshare or fractional ownership model. The hotel will rent out the rooms when the unit owners aren’t using them, he said.
The hotel also will have both a bar and restaurant. It will share amenities with the residential building in a skybridge that connects the two structures.
Walsh said the hope is for the hotel to open by late February or early March of 2021.
Residential: The 13-story condominium building is located along Wazee Street and will feature 103 for-sale residences. About 60 percent already have been pre-sold, including the two penthouses, Walsh said.
Kentwood Real Estate is marketing the units, which start at $500,000 for a studio, according to the project website.
All units larger than studios have some outdoor space, and some studios do too, Walsh said.
Walsh said the goal is for residents to be able to move in come January.
Office: The 11-story office building is located along 19th Street, parallel to the hotel. Walsh said the building could be ready for tenant improvement work by September.
The building does not have any signed tenants. According to the Denver Business Journal, the developers were in talks with WeWork for months, first about taking the whole structure and later about smaller chunks, before the deals fell apart in the midst of the coworking giant’s broader struggles.
Retail: The first two floors of both the office and residential buildings, which connect at ground level, are set aside for retail.
One tenant has been announced. Bookstore Tattered Cover is taking about 6,500 square feet across two floors at the corner of 20th and Wazee streets, at the base of the residential building. Walsh said a coffee shop concept will be located within Tattered Cover.
A food hall, which will have a number of small eateries, will be located at the base of the office building. A sports bar will be located at the corner of 19th and Wynkoop.
“We wanted one nice sports bar that takes that concept,” Walsh said, adding that some stadium-adjacent developments in other cities have essentially become a sea of sports bars.
The developers have a 13,500-square-foot unit at the corner of 19th and Wazee, straddling the office and residential buildings, where they envision a fine dining establishment. But no tenant has been locked down.
A bank also has committed to retail space within the project, Walsh said.
Walsh said the hope is to have it so retailers can open next March, ahead of the Rockies opening day.
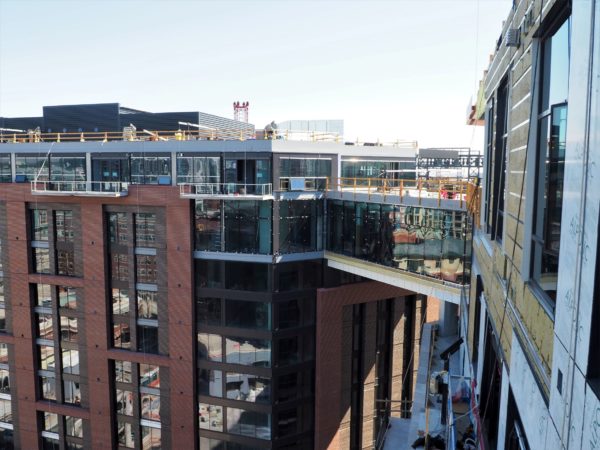
The residential and hotel buildings are connected by an enclosed bridge, which will be topped with a pool.
Groundbreaking: October 2018
Named after: Former Rockies President Keli McGregor, who died in 2010
Architect: Stantec
General contractor: Hensel Phelps
Patrick Walsh is overseeing the development of a full city block — three interconnected structures.
But the feel of McGregor Square, located next to Coors Field, all comes down to the one spot where nothing is going up: its 30,000-square-feet central courtyard.
The development team, which is affiliated with Rockies ownership, including Dick Monfort, is confident the place will be bustling on game days. But it wants to make sure it has life in the off-season, whether that comes from movie nights, an ice skating rink, or something else.
“This is probably the biggest thing that we have to get right,” Walsh said Monday.
The project, under construction for nearly two years on what was once a parking lot, is entering the home stretch. Here’s what things looked like on Monday.
Hotel: The 13-story building along 20th Street, closest to Coors Field, will be an independent hotel operated by Denver-based Sage Hospitality. It will incorporate a team Hall of Fame on the second floor, and event space on the third floor.
The hotel will have 176 rooms. Additionally, there are six units on the top floor, which Walsh described as having something of a timeshare or fractional ownership model. The hotel will rent out the rooms when the unit owners aren’t using them, he said.
The hotel also will have both a bar and restaurant. It will share amenities with the residential building in a skybridge that connects the two structures.
Walsh said the hope is for the hotel to open by late February or early March of 2021.
Residential: The 13-story condominium building is located along Wazee Street and will feature 103 for-sale residences. About 60 percent already have been pre-sold, including the two penthouses, Walsh said.
Kentwood Real Estate is marketing the units, which start at $500,000 for a studio, according to the project website.
All units larger than studios have some outdoor space, and some studios do too, Walsh said.
Walsh said the goal is for residents to be able to move in come January.
Office: The 11-story office building is located along 19th Street, parallel to the hotel. Walsh said the building could be ready for tenant improvement work by September.
The building does not have any signed tenants. According to the Denver Business Journal, the developers were in talks with WeWork for months, first about taking the whole structure and later about smaller chunks, before the deals fell apart in the midst of the coworking giant’s broader struggles.
Retail: The first two floors of both the office and residential buildings, which connect at ground level, are set aside for retail.
One tenant has been announced. Bookstore Tattered Cover is taking about 6,500 square feet across two floors at the corner of 20th and Wazee streets, at the base of the residential building. Walsh said a coffee shop concept will be located within Tattered Cover.
A food hall, which will have a number of small eateries, will be located at the base of the office building. A sports bar will be located at the corner of 19th and Wynkoop.
“We wanted one nice sports bar that takes that concept,” Walsh said, adding that some stadium-adjacent developments in other cities have essentially become a sea of sports bars.
The developers have a 13,500-square-foot unit at the corner of 19th and Wazee, straddling the office and residential buildings, where they envision a fine dining establishment. But no tenant has been locked down.
A bank also has committed to retail space within the project, Walsh said.
Walsh said the hope is to have it so retailers can open next March, ahead of the Rockies opening day.

The residential and hotel buildings are connected by an enclosed bridge, which will be topped with a pool.
Groundbreaking: October 2018
Named after: Former Rockies President Keli McGregor, who died in 2010
Architect: Stantec
General contractor: Hensel Phelps
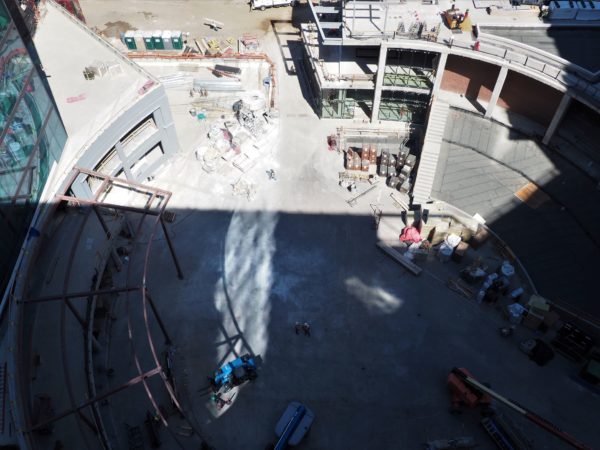
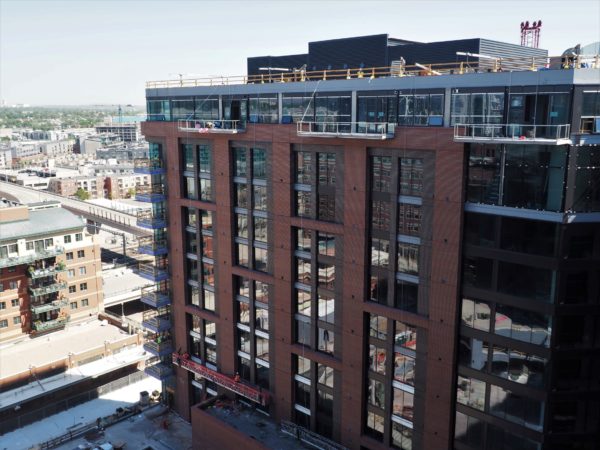
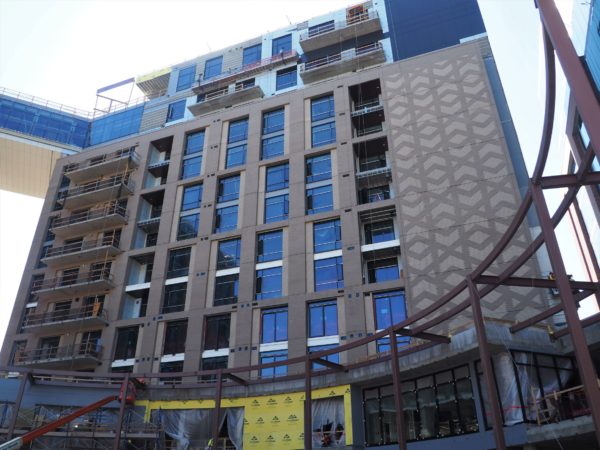
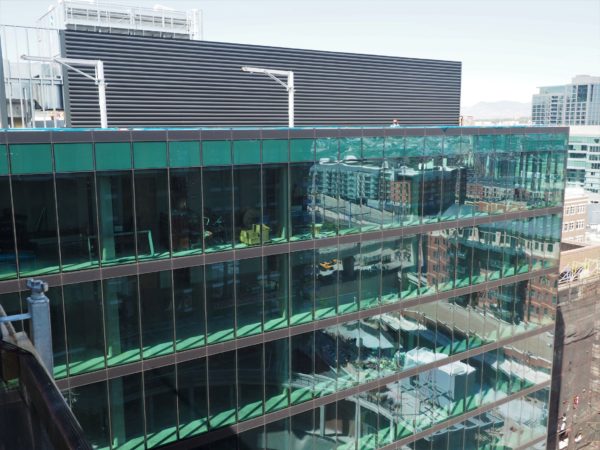
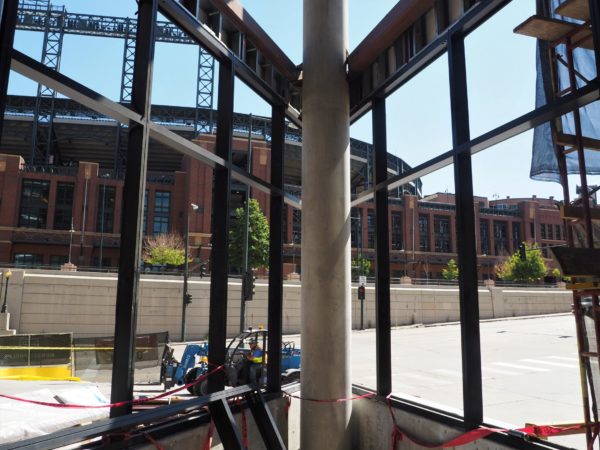
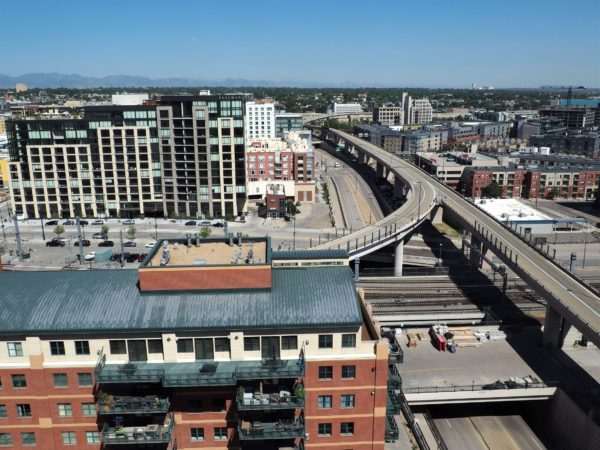
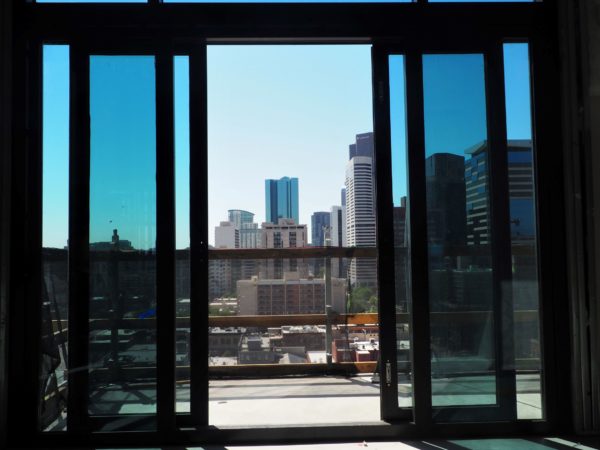
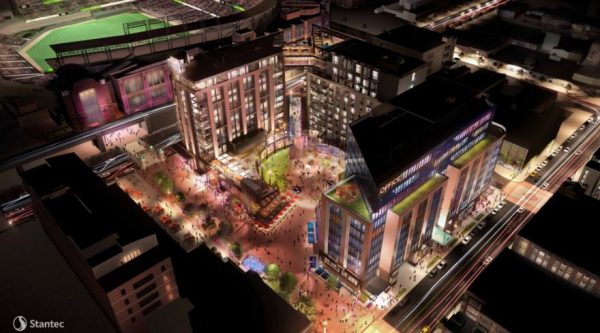

Leave a Reply