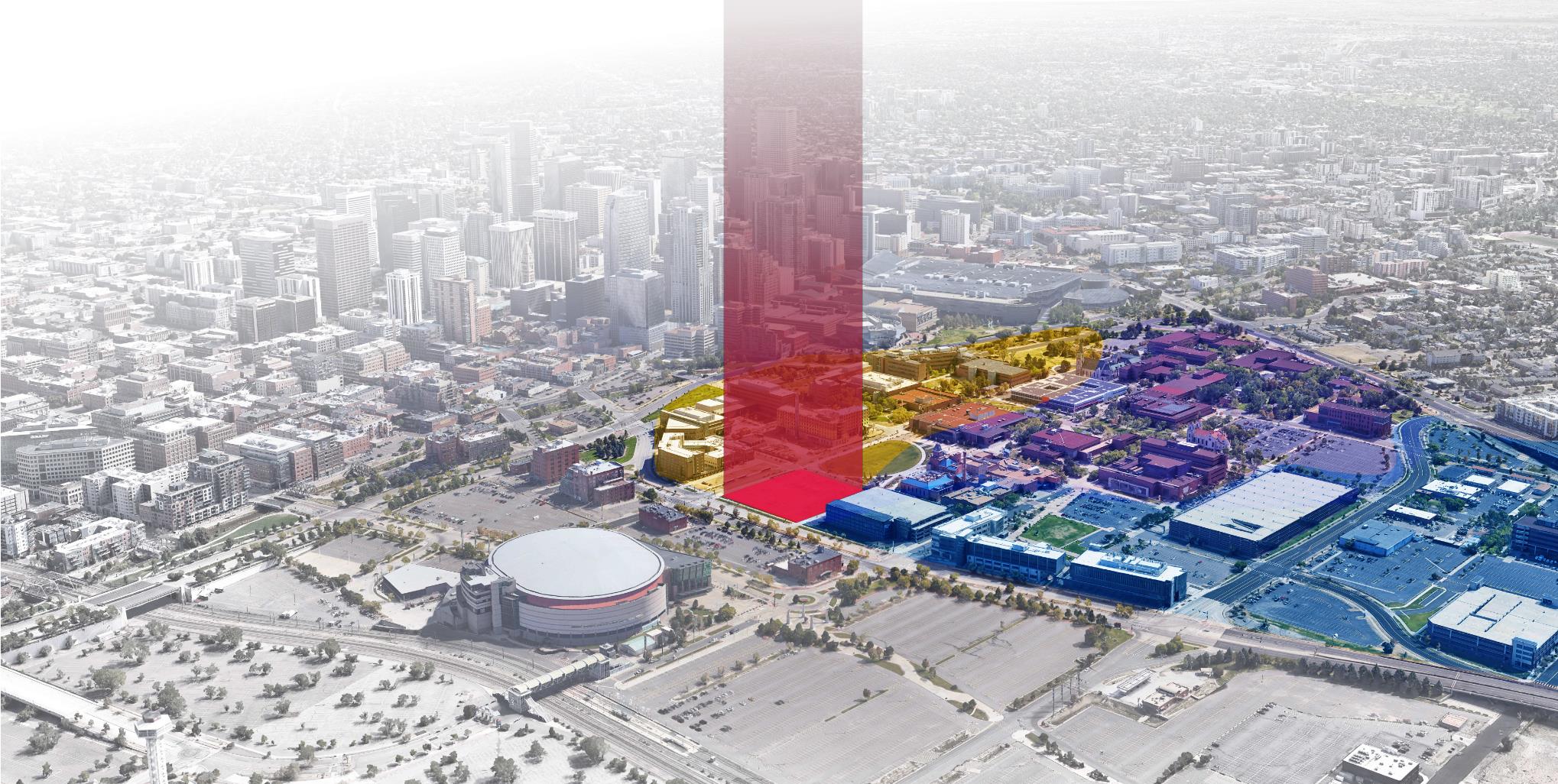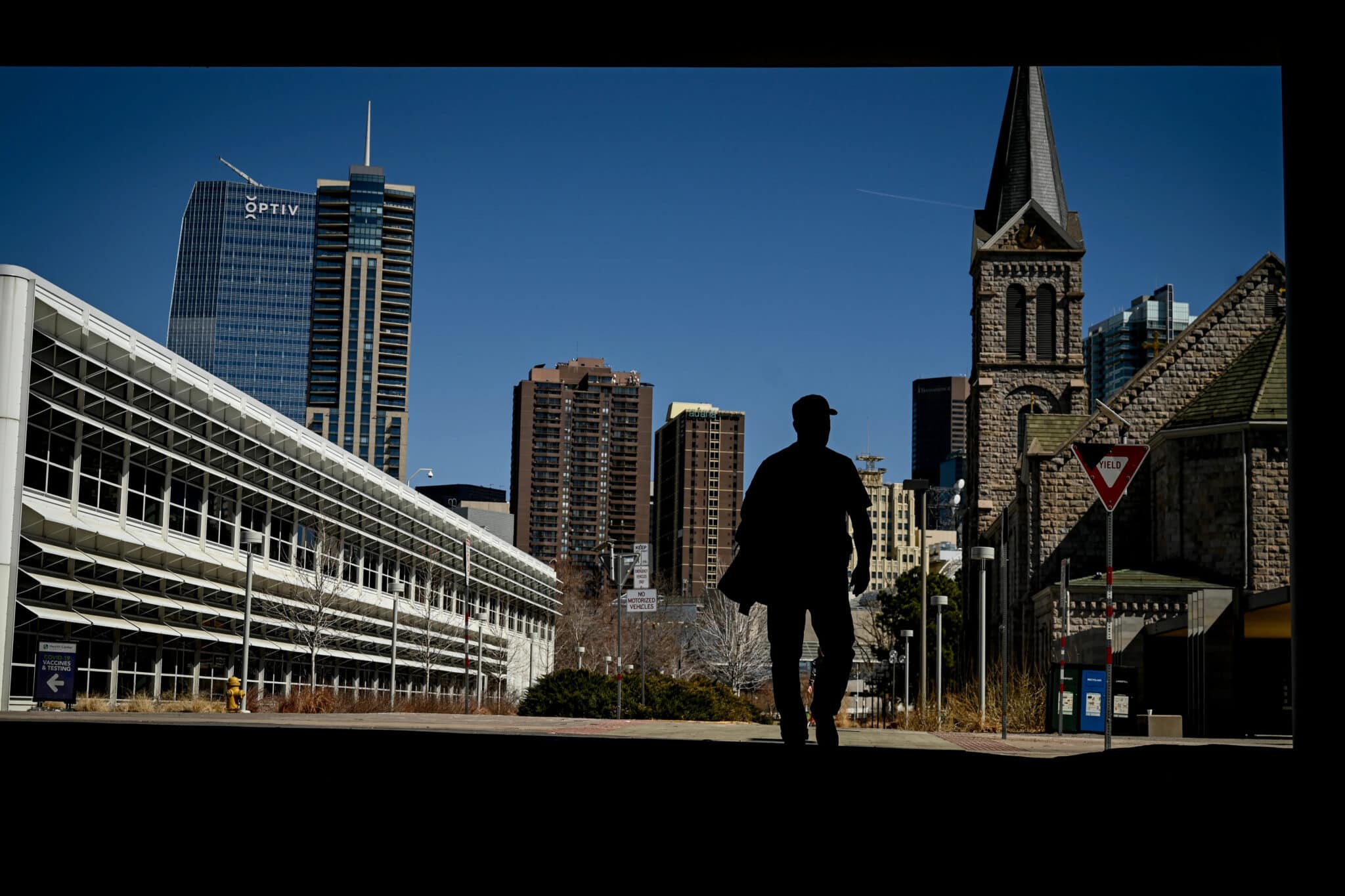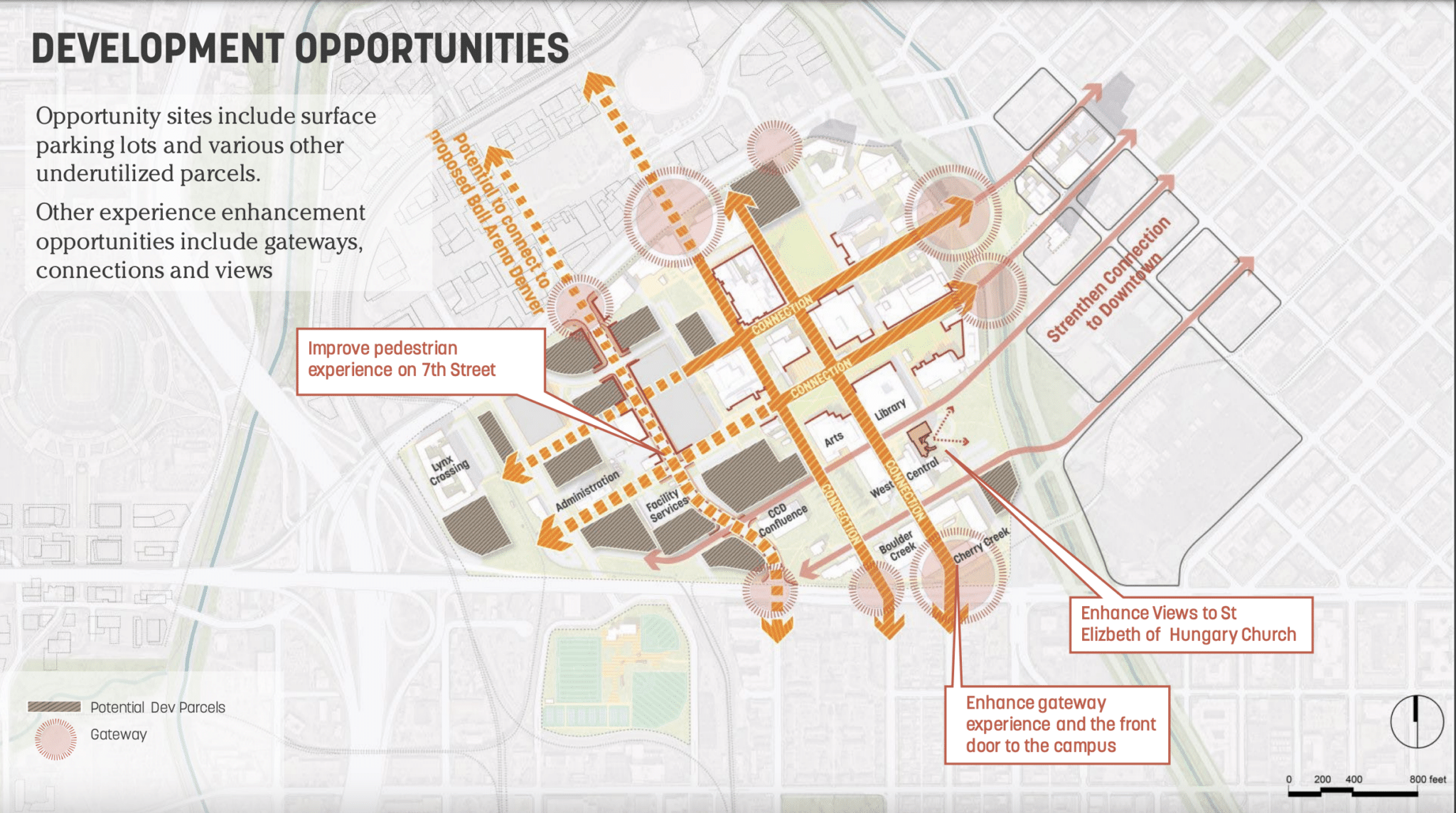
An image showing, in red, the site of the planned Ballfield at Auraria development. (Courtesy Auraria Higher Education Center)
Denver’s Auraria campus is preparing to add two new buildings that will shine a light into the next two decades of development for the area.
The Auraria Higher Education Center, or AHEC, which manages the campus at the edge of downtown Denver in collaboration with the three universities that operate there, announced plans last month for mixed-use construction along Auraria Parkway, dubbed “Ballfield at Auraria.”
AHEC CEO Colleen Walker is calling it a “tip-of-the-spear project.”
While many details are still in flux, the development is currently set to consist of a 13-story income-restricted apartment building, as well as a smaller commercial building with office and retail space.
The plan is part of a larger vision to turn the Auraria campus into a “city within a city,” Walker said.
Georgia-based Columbia Ventures, which opened an office in Denver this year, will serve as the developer on the project. The firm’s first Colorado development was an apartment complex in Elyria-Swansea that was completed at the beginning of last year.
Now, the firm is planning to sign a 99-year ground lease for a 2-acre rectangular parcel between Auraria Parkway, 11th Street, Walnut Street and an existing parking garage. The space used to be home to Metropolitan State University’s ballfield, which moved in 2015 to 1600 W. Colfax Ave.
Columbia Ventures has previously worked in public-private partnerships to construct mixed-use projects in Colorado, Georgia and Florida.
The 300,000-square-foot residential building is slated to have 330 apartments, with a 25,000-square-foot early childhood center on the ground floor for children from 1 to 5 years old.
“We’re really trying to maximize every square foot within the residential building,” said Iván Anaya, president of Columbia Ventures’ mountain west region. “And so that probably means less or no balconies, but more gathering spaces.”
The building will be reserved for those making between 60 and 120 percent of the area median income, with a mean AMI target of 90 percent, Anaya said. An average unit will be about 800 square feet, with studios, one-, two- and three-bedroom apartments. Renters will not need to be affiliated with the university.
Columbia hopes to break ground on the apartments by fall of next year, with expected completion in fall 2026. It will own the building upon completion.
The four-story, approximately 100,000-square-foot commercial building will be “condominiumized,” allowing individual floors to have different owners. Each university and campus-partner that purchases space in the building will finance it as they see fit.
The commercial building is expected to break ground in the summer of next year and will be completed by fall 2025. It will be built using mass timber, engineered wood that is popular among those seeking environmentally friendly construction methods.
“Between the commercial and residential building, we’ll actually have an active paseo, or you can call it an active alley … It’s really just a true urban, active space. And I would say we’re shooting for something between Larimer Square and Dairy Block’s active alley,” Anaya said.

Eric Lozano visits Denver’s Auraria campus on Tuesday, March 15, 2022. (AAron Ontiveroz, The Denver Post)
Auraria campus leaders are ultimately thinking about much more than a 2-acre parcel when it comes to development, however. They note the campus is adjacent to Ball Arena, whose parking lots are expected to eventually be developed, and that Ball Arena in turn is connected to Elitch Gardens, which will become a new neighborhood called The River Mile.
“While this project is on the campus, it’s really not just a community impact project, but a city impact project. We expect this project to inform the way that the city develops in the future,” Anaya said.
While the Auraria campus has had some growth in recent years, like a new dorm that opened two years ago, more is expected in the future. Last spring, the Auraria campus announced it had hired Sasaki, a global design firm, to lead a master plan project.
That plan is still in progress, and is expected to be released in the spring, but Walker made clear that developing mixed-use, high-density real estate is a key goal. Findings from the first phase of the plan’s creation released last month indicate that the three schools, along with AHEC, are all interested in housing.
“(We are) really starting to address – as we have grown – what are the current needs of today and what are the needs of the next 10 to 20 years,” Walker said of the plan.

A map produced as part of the Auraria campus’ master plan process showing potential future development sites. (Courtesy Auraria Higher Education Center)

An image showing, in red, the site of the planned Ballfield at Auraria development. (Courtesy Auraria Higher Education Center)
Denver’s Auraria campus is preparing to add two new buildings that will shine a light into the next two decades of development for the area.
The Auraria Higher Education Center, or AHEC, which manages the campus at the edge of downtown Denver in collaboration with the three universities that operate there, announced plans last month for mixed-use construction along Auraria Parkway, dubbed “Ballfield at Auraria.”
AHEC CEO Colleen Walker is calling it a “tip-of-the-spear project.”
While many details are still in flux, the development is currently set to consist of a 13-story income-restricted apartment building, as well as a smaller commercial building with office and retail space.
The plan is part of a larger vision to turn the Auraria campus into a “city within a city,” Walker said.
Georgia-based Columbia Ventures, which opened an office in Denver this year, will serve as the developer on the project. The firm’s first Colorado development was an apartment complex in Elyria-Swansea that was completed at the beginning of last year.
Now, the firm is planning to sign a 99-year ground lease for a 2-acre rectangular parcel between Auraria Parkway, 11th Street, Walnut Street and an existing parking garage. The space used to be home to Metropolitan State University’s ballfield, which moved in 2015 to 1600 W. Colfax Ave.
Columbia Ventures has previously worked in public-private partnerships to construct mixed-use projects in Colorado, Georgia and Florida.
The 300,000-square-foot residential building is slated to have 330 apartments, with a 25,000-square-foot early childhood center on the ground floor for children from 1 to 5 years old.
“We’re really trying to maximize every square foot within the residential building,” said Iván Anaya, president of Columbia Ventures’ mountain west region. “And so that probably means less or no balconies, but more gathering spaces.”
The building will be reserved for those making between 60 and 120 percent of the area median income, with a mean AMI target of 90 percent, Anaya said. An average unit will be about 800 square feet, with studios, one-, two- and three-bedroom apartments. Renters will not need to be affiliated with the university.
Columbia hopes to break ground on the apartments by fall of next year, with expected completion in fall 2026. It will own the building upon completion.
The four-story, approximately 100,000-square-foot commercial building will be “condominiumized,” allowing individual floors to have different owners. Each university and campus-partner that purchases space in the building will finance it as they see fit.
The commercial building is expected to break ground in the summer of next year and will be completed by fall 2025. It will be built using mass timber, engineered wood that is popular among those seeking environmentally friendly construction methods.
“Between the commercial and residential building, we’ll actually have an active paseo, or you can call it an active alley … It’s really just a true urban, active space. And I would say we’re shooting for something between Larimer Square and Dairy Block’s active alley,” Anaya said.

Eric Lozano visits Denver’s Auraria campus on Tuesday, March 15, 2022. (AAron Ontiveroz, The Denver Post)
Auraria campus leaders are ultimately thinking about much more than a 2-acre parcel when it comes to development, however. They note the campus is adjacent to Ball Arena, whose parking lots are expected to eventually be developed, and that Ball Arena in turn is connected to Elitch Gardens, which will become a new neighborhood called The River Mile.
“While this project is on the campus, it’s really not just a community impact project, but a city impact project. We expect this project to inform the way that the city develops in the future,” Anaya said.
While the Auraria campus has had some growth in recent years, like a new dorm that opened two years ago, more is expected in the future. Last spring, the Auraria campus announced it had hired Sasaki, a global design firm, to lead a master plan project.
That plan is still in progress, and is expected to be released in the spring, but Walker made clear that developing mixed-use, high-density real estate is a key goal. Findings from the first phase of the plan’s creation released last month indicate that the three schools, along with AHEC, are all interested in housing.
“(We are) really starting to address – as we have grown – what are the current needs of today and what are the needs of the next 10 to 20 years,” Walker said of the plan.

A map produced as part of the Auraria campus’ master plan process showing potential future development sites. (Courtesy Auraria Higher Education Center)
