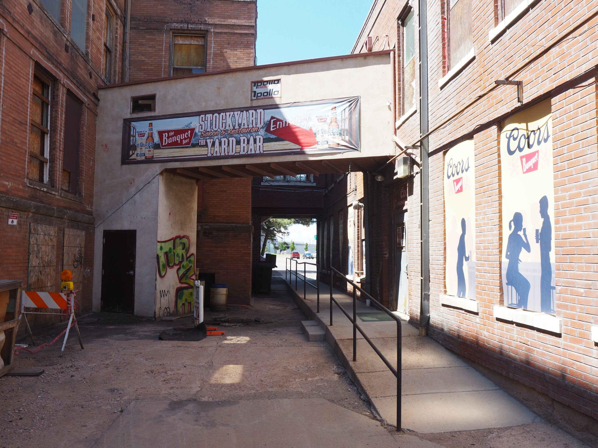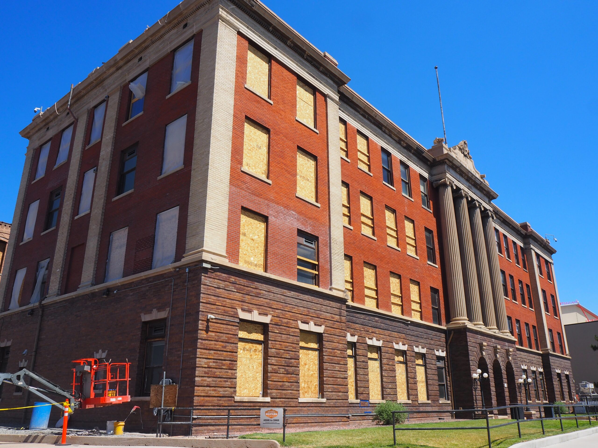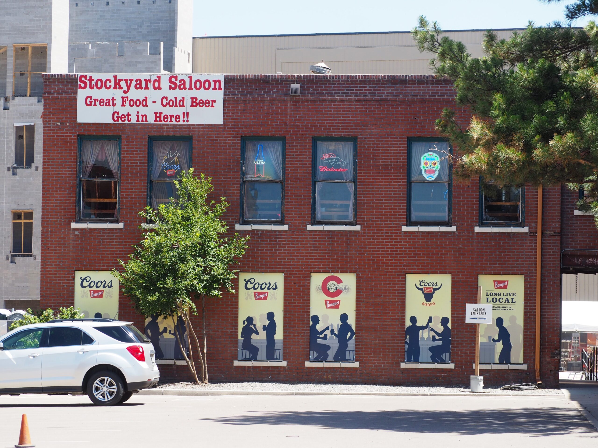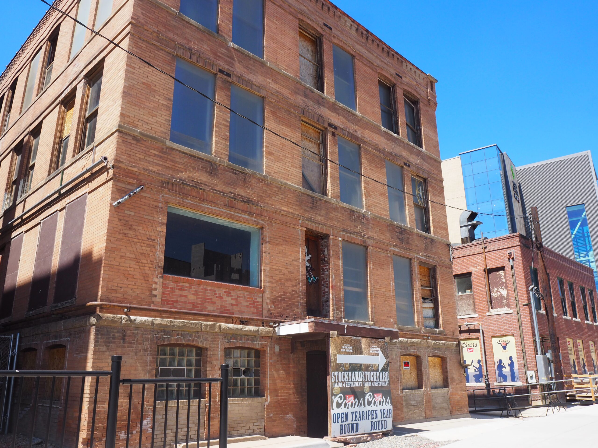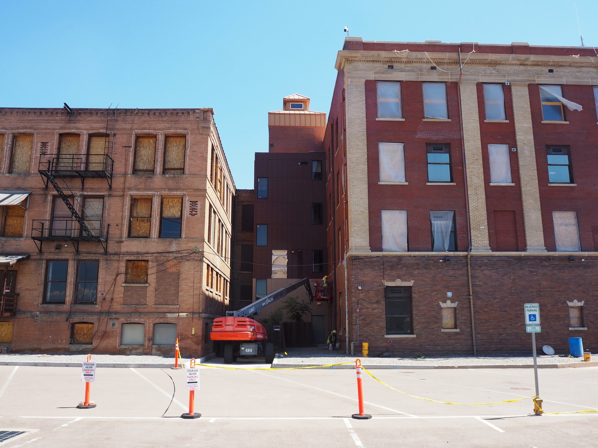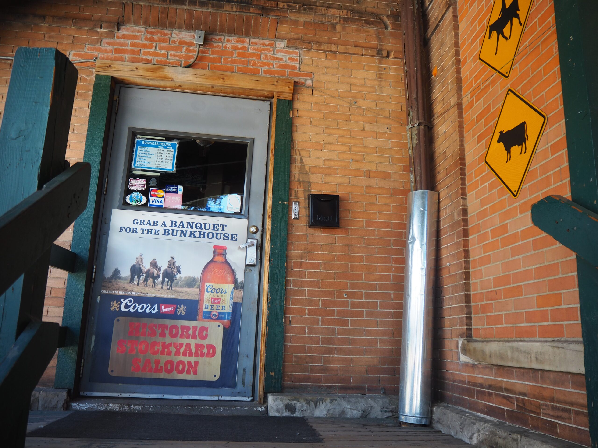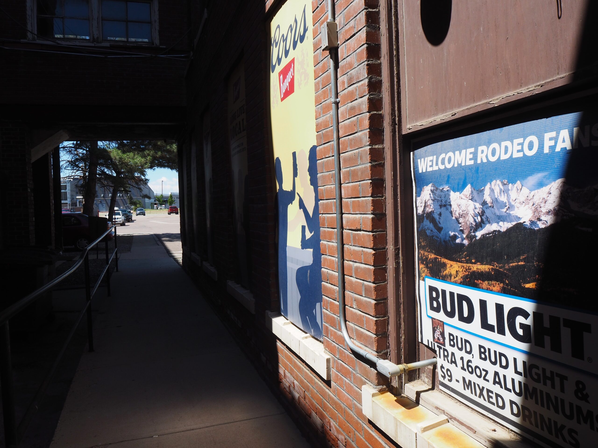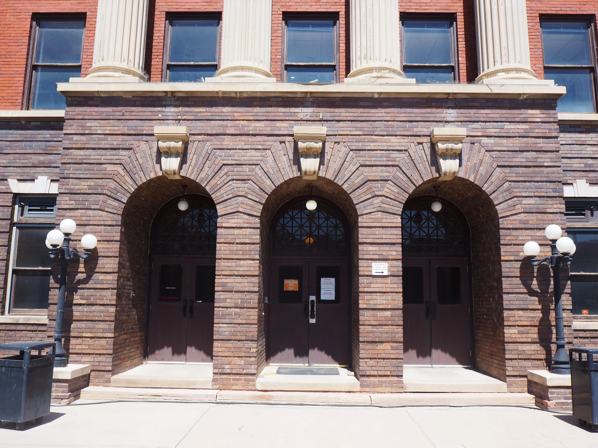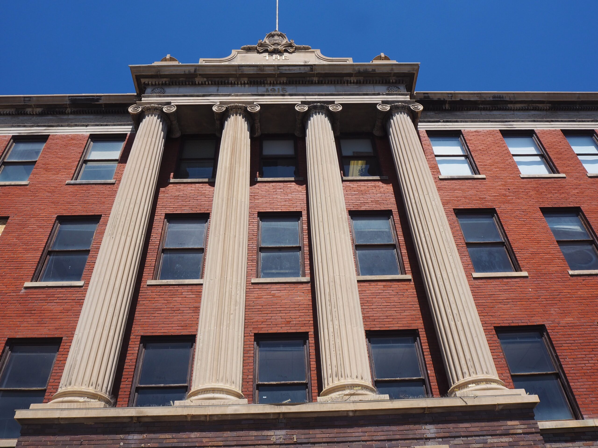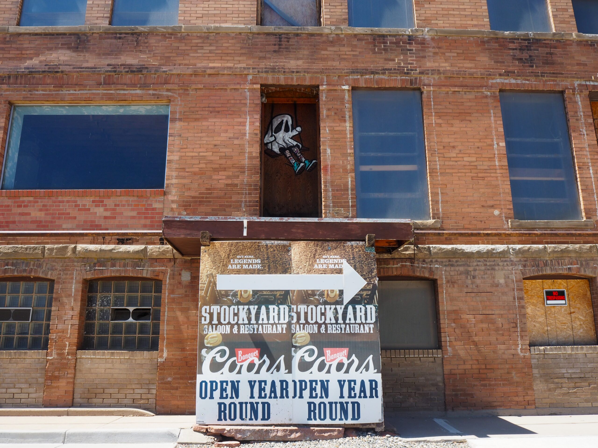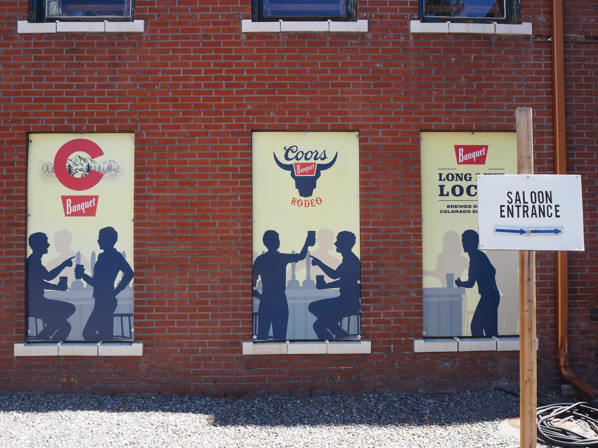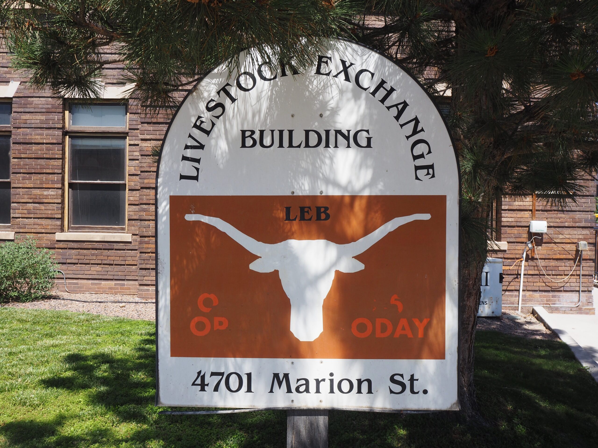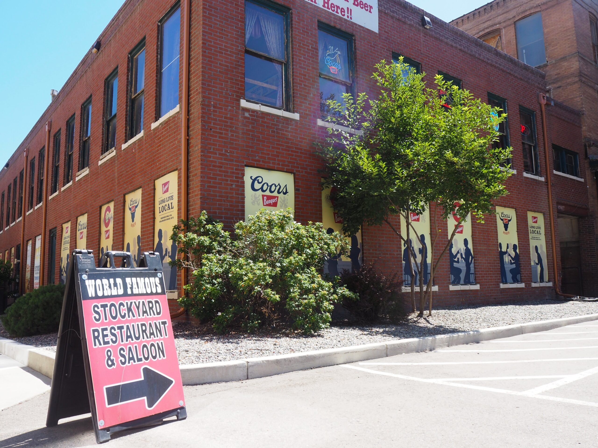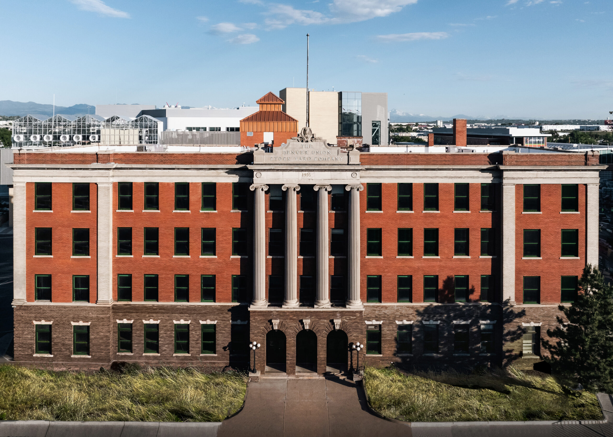
A photo rendition of how the front of the east wing of “The Exchange,” formerly known as the Livestock Exchange Building, will look upon completion. (Courtesy EXDO Development)
What is about to happen to a 125-year-old building near the confluence of Interstates 25 and 70 is, to Kevin Preblud, “not dissimilar, on a much smaller and limited scale, to Union Station.”
The downtown train station — once a grand transportation hub — was functional but somewhat neglected and “lackluster” for years, he noted. Then, last decade, a consortium of groups brought in a hotel, new retailers and eateries, and transformed the structure into an anchor of an updated downtown.
Preblud, a partner at Denver’s EXDO Development, wants to do the same with the Livestock Exchange Building.
The approximately 70,000-square-foot structure at 4701 Marion St. dates to the late 1890s, and sits within the National Western Center campus. There’s a restaurant within it, and a couple tenants using some of its office space, but many of the windows are boarded up.
It’s not what it once was — the hub of one of the state’s largest industries.
“This building was an iconic piece of that campus up until, probably the ’70s, and then it just slowly and surely became neglected,” Preblud told BusinessDen.
EXDO Development and Elevation Development, along with the Colorado Cattlemen’s Association and the National Western Center Authority, bought the Livestock Exchange Building for $8.5 million in 2020 from the city, which had purchased it the prior year. It has since been designated a city landmark, which effectively prevents demolition.
Now, the ownership group is preparing to embark on construction that will renovate and bring new life to the building, which they’re branding “The Exchange.”
“This building really was one of the most important buildings in the Rocky Mountain West for a long time, and we are restoring it to a place of prominence and grandeur,” said Justin Croft of Natural Object, which was hired last June as consulting development manager on the project.
The Classical Revival building has three wings. The central wing dates to 1898. The east wing, where grand columns flank the entrance, was added in 1916. The west wing, home to Denver Stockyard Saloon, a bar and restaurant that operates year-round, was completed in 1919.
The structure is one of few remaining within the broader National Western campus that dates from the time that the Globeville and Elyria-Swansea neighborhoods were the epicenter of the region’s livestock industry. Offices within the building served the financial, administrative and regulatory components of the industry. The structure once housed a bank, a newspaper, a radio station and a barbershop.
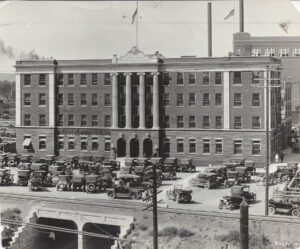
A 1917 photo looking at the recently completed east wing of the Livestock Exchange building. (Courtesy EXDO Development)
The ownership group is applying this week for a construction permit, with the goal of completing work by late 2025, in time for the 2026 rendition of the National Western Stock Show, which takes place each January.
Stantec is the architect of record. Some work has already begun, restoring windows and masonry. Beyond that, Croft said the project includes restoring a grand staircase in the center of the building and revealing a pyramidal skylight “that has been covered up for decades with dropped ceilings.” New mechanical, electrical and plumbing systems will be installed.
A couple temporary tenants of office space in the building will move out before work begins; the saloon will remain, Croft said. When work is done, the National Western Center Authority and the Colorado Cattlemen’s Association — two nonprofits that are part of the ownership group — will be moving in.
“Reviving this historic building honors the cattle industry, the Colorado Cattlemen’s Association, the National Western Stock Show, and Colorado’s rich western heritage,” Colorado Cattlemen’s Association President Robert Farnum said in a statement.
There will be space for other tenants. Croft and Preblud said they’re talking to other firms connected to the livestock and agriculture sectors, both local and from out of state.
“Every one is going to be there because they’re somewhat involved in the culture and character of what’s happening on that whole campus,” Preblud said.
The prospective tenants are generally attracted by the building’s history, and want to “co-locate” near similar operators, Croft said.
“It’s always been a value proposition of office, but it seems to be more important now,” Croft said. “You see how much financial services just has to be in Cherry Creek now. That was always important, but it’s critical at this point.”
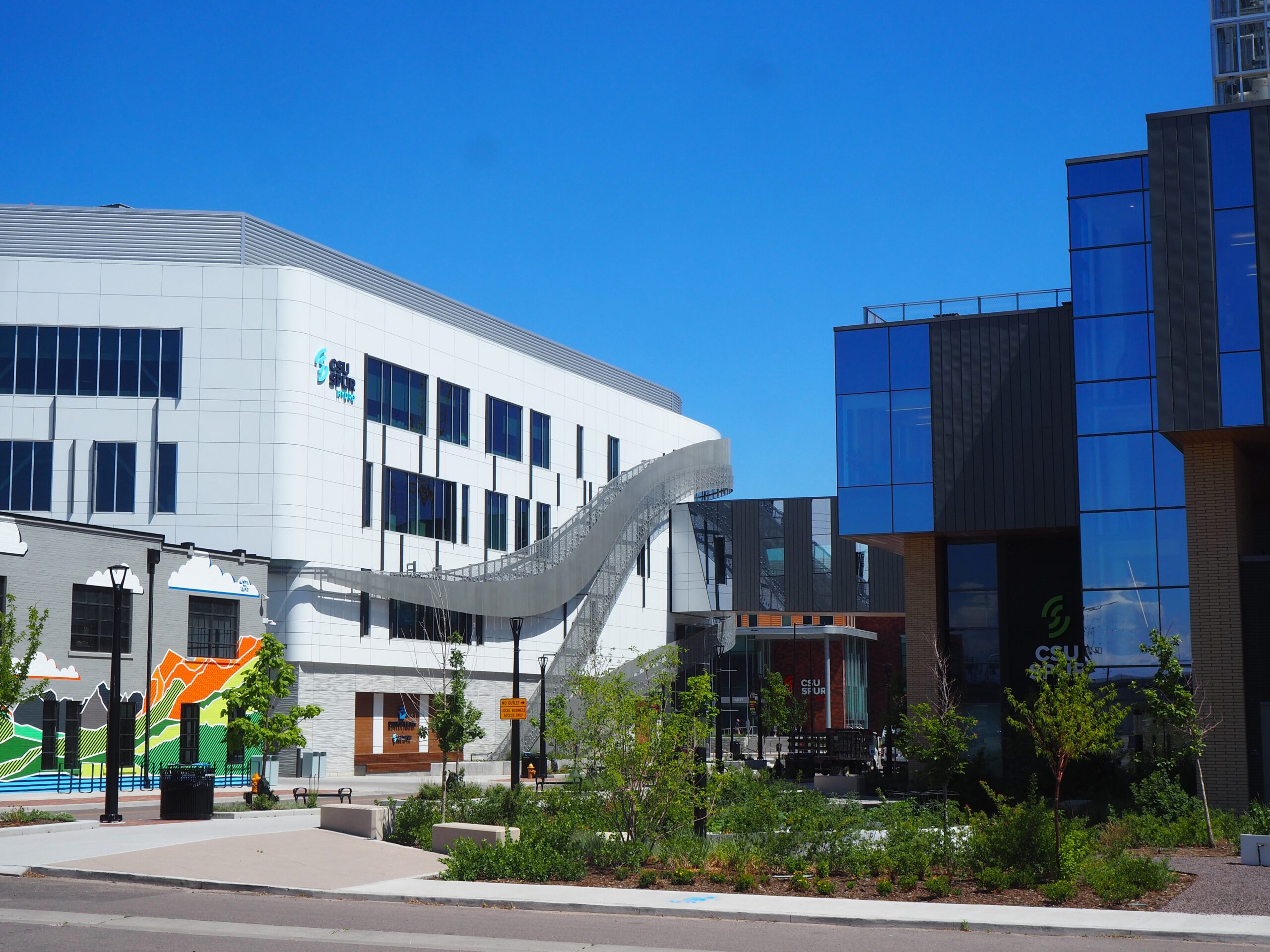
New buildings erected as part of Colorado State University’s “spur campus” at the National Western Center. (Thomas Gounley/BusinessDen)
The property is one of the only in the National Western Center area that is privately owned. The vast majority of the National Western area is owned by the city or Colorado State University, which has erected a multibuilding “spur campus” adjacent to the Livestock Exchange Building.
Last month, National Western Center officials said they had entered into a pre-development agreement with Community Activation Partners to develop an equestrian center, hotel and parking garage on the campus. That group is led by Fengate Asset Management, and also involves Hensel Phelps, Perkins&Will, Oak View Group, McWhinney Real Estate, Sage Hospitality and 4240 Architecture, officials said.
“It’s huge what is coming down the pike on this campus, and I think we’re fortunate to be a part of it,” Preblud said.

A photo rendition of how the front of the east wing of “The Exchange,” formerly known as the Livestock Exchange Building, will look upon completion. (Courtesy EXDO Development)
What is about to happen to a 125-year-old building near the confluence of Interstates 25 and 70 is, to Kevin Preblud, “not dissimilar, on a much smaller and limited scale, to Union Station.”
The downtown train station — once a grand transportation hub — was functional but somewhat neglected and “lackluster” for years, he noted. Then, last decade, a consortium of groups brought in a hotel, new retailers and eateries, and transformed the structure into an anchor of an updated downtown.
Preblud, a partner at Denver’s EXDO Development, wants to do the same with the Livestock Exchange Building.
The approximately 70,000-square-foot structure at 4701 Marion St. dates to the late 1890s, and sits within the National Western Center campus. There’s a restaurant within it, and a couple tenants using some of its office space, but many of the windows are boarded up.
It’s not what it once was — the hub of one of the state’s largest industries.
“This building was an iconic piece of that campus up until, probably the ’70s, and then it just slowly and surely became neglected,” Preblud told BusinessDen.
EXDO Development and Elevation Development, along with the Colorado Cattlemen’s Association and the National Western Center Authority, bought the Livestock Exchange Building for $8.5 million in 2020 from the city, which had purchased it the prior year. It has since been designated a city landmark, which effectively prevents demolition.
Now, the ownership group is preparing to embark on construction that will renovate and bring new life to the building, which they’re branding “The Exchange.”
“This building really was one of the most important buildings in the Rocky Mountain West for a long time, and we are restoring it to a place of prominence and grandeur,” said Justin Croft of Natural Object, which was hired last June as consulting development manager on the project.
The Classical Revival building has three wings. The central wing dates to 1898. The east wing, where grand columns flank the entrance, was added in 1916. The west wing, home to Denver Stockyard Saloon, a bar and restaurant that operates year-round, was completed in 1919.
The structure is one of few remaining within the broader National Western campus that dates from the time that the Globeville and Elyria-Swansea neighborhoods were the epicenter of the region’s livestock industry. Offices within the building served the financial, administrative and regulatory components of the industry. The structure once housed a bank, a newspaper, a radio station and a barbershop.

A 1917 photo looking at the recently completed east wing of the Livestock Exchange building. (Courtesy EXDO Development)
The ownership group is applying this week for a construction permit, with the goal of completing work by late 2025, in time for the 2026 rendition of the National Western Stock Show, which takes place each January.
Stantec is the architect of record. Some work has already begun, restoring windows and masonry. Beyond that, Croft said the project includes restoring a grand staircase in the center of the building and revealing a pyramidal skylight “that has been covered up for decades with dropped ceilings.” New mechanical, electrical and plumbing systems will be installed.
A couple temporary tenants of office space in the building will move out before work begins; the saloon will remain, Croft said. When work is done, the National Western Center Authority and the Colorado Cattlemen’s Association — two nonprofits that are part of the ownership group — will be moving in.
“Reviving this historic building honors the cattle industry, the Colorado Cattlemen’s Association, the National Western Stock Show, and Colorado’s rich western heritage,” Colorado Cattlemen’s Association President Robert Farnum said in a statement.
There will be space for other tenants. Croft and Preblud said they’re talking to other firms connected to the livestock and agriculture sectors, both local and from out of state.
“Every one is going to be there because they’re somewhat involved in the culture and character of what’s happening on that whole campus,” Preblud said.
The prospective tenants are generally attracted by the building’s history, and want to “co-locate” near similar operators, Croft said.
“It’s always been a value proposition of office, but it seems to be more important now,” Croft said. “You see how much financial services just has to be in Cherry Creek now. That was always important, but it’s critical at this point.”

New buildings erected as part of Colorado State University’s “spur campus” at the National Western Center. (Thomas Gounley/BusinessDen)
The property is one of the only in the National Western Center area that is privately owned. The vast majority of the National Western area is owned by the city or Colorado State University, which has erected a multibuilding “spur campus” adjacent to the Livestock Exchange Building.
Last month, National Western Center officials said they had entered into a pre-development agreement with Community Activation Partners to develop an equestrian center, hotel and parking garage on the campus. That group is led by Fengate Asset Management, and also involves Hensel Phelps, Perkins&Will, Oak View Group, McWhinney Real Estate, Sage Hospitality and 4240 Architecture, officials said.
“It’s huge what is coming down the pike on this campus, and I think we’re fortunate to be a part of it,” Preblud said.

