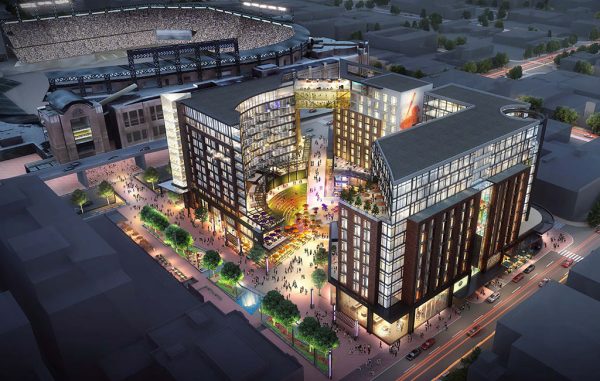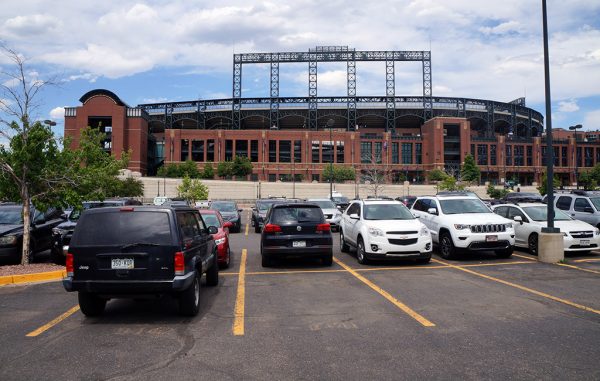The Colorado Rockies’ plan to redevelop a parking lot next to Coors Field has moved from the dugout to the on-deck circle.
Last month, the team submitted a site development plan to the city for 1901 Wazee St., detailing specific figures for the first time.
The parking lot is just over 3 acres, and the Rockies are proposing 828,472 square feet of development, divided into the following uses:
- • Condos (114 of them): 155,895 square feet
- • Retail: 87,091
- • Office: 210,900
- • Hotel: 144,693
- • Hall of fame/event space: 34,015
- • Parking garage: 195,878
Excluding the garage space, the figures included in the recent site plan work out to 25 percent condos, 14 percent retail, 33 percent office, 23 percent hotel and 5 percent hall of fame/event space.
The Rockies announced the redevelopment plans late last year, but only gave ballpark figures.
The development would top out at 13 stories, or 165 feet, according to the plans. It would have 421 parking spaces.
The plans show two large buildings on the outer portions of the lot, with two primary access points leading into a circular plaza between the structures. A rendering released last year showed the buildings connected by a walkway on the upper floors.
Coors Field opened in 1995. The 1901 Wazee St. parking lot is owned by Metropolitan Baseball Stadium District, which represents taxpayers who helped fund construction of Coors Field.
Last year, the Rockies reached a deal with the Stadium District to lease the land for 99 years for $125 million. The team also agreed to pay $75 million to lease Coors Field for another 30 years.
Greeley-based Hensel Phelps is the general contractor on the project. An executive with Stantec, the architecture firm, previously said groundbreaking could take place in late summer.
The Colorado Rockies’ plan to redevelop a parking lot next to Coors Field has moved from the dugout to the on-deck circle.
Last month, the team submitted a site development plan to the city for 1901 Wazee St., detailing specific figures for the first time.
The parking lot is just over 3 acres, and the Rockies are proposing 828,472 square feet of development, divided into the following uses:
- • Condos (114 of them): 155,895 square feet
- • Retail: 87,091
- • Office: 210,900
- • Hotel: 144,693
- • Hall of fame/event space: 34,015
- • Parking garage: 195,878
Excluding the garage space, the figures included in the recent site plan work out to 25 percent condos, 14 percent retail, 33 percent office, 23 percent hotel and 5 percent hall of fame/event space.
The Rockies announced the redevelopment plans late last year, but only gave ballpark figures.
The development would top out at 13 stories, or 165 feet, according to the plans. It would have 421 parking spaces.
The plans show two large buildings on the outer portions of the lot, with two primary access points leading into a circular plaza between the structures. A rendering released last year showed the buildings connected by a walkway on the upper floors.
Coors Field opened in 1995. The 1901 Wazee St. parking lot is owned by Metropolitan Baseball Stadium District, which represents taxpayers who helped fund construction of Coors Field.
Last year, the Rockies reached a deal with the Stadium District to lease the land for 99 years for $125 million. The team also agreed to pay $75 million to lease Coors Field for another 30 years.
Greeley-based Hensel Phelps is the general contractor on the project. An executive with Stantec, the architecture firm, previously said groundbreaking could take place in late summer.



Why would you exclude the garage from the building use percentages? 23% of the building will be reserved for storing empty cars, that’s an important statistic, and for all the wrong reasons. And will 421 parking spaces be more than what’s currently on the surface lot? If so, how does it make sense to add more cars to streets which already see congestion on game days and rush hour?
Hi John, thanks for the note. I excluded the garage figures from that paragraph largely because when I talked to a Stantec rep about the project last year, he excluded the parking when he described the expected uses by percentages. So I wanted a paragraph that showed whether the formal site plan was in line with his prior comments. I agree that it’s useful to know the parking component as well; that’s why I included the info