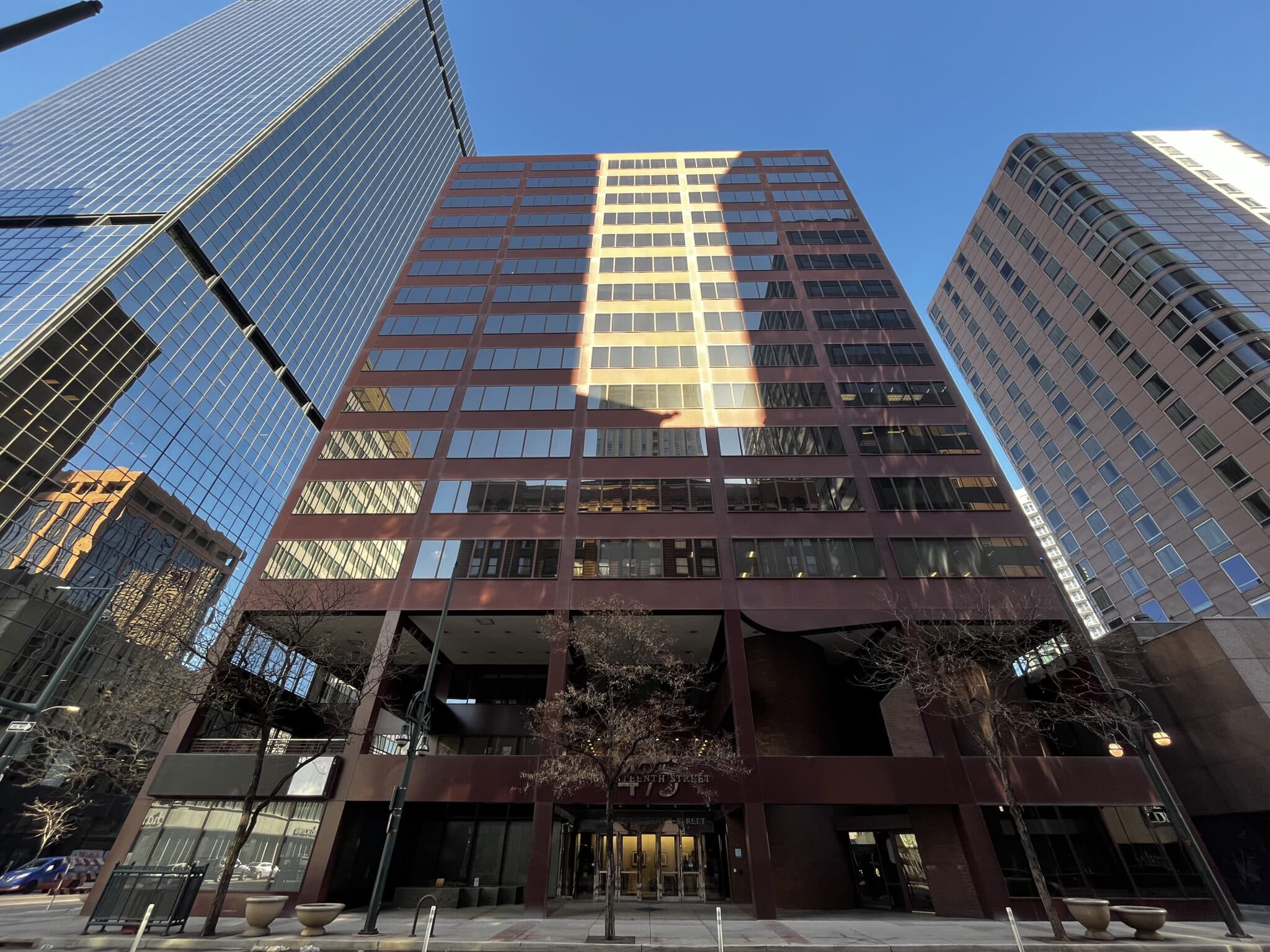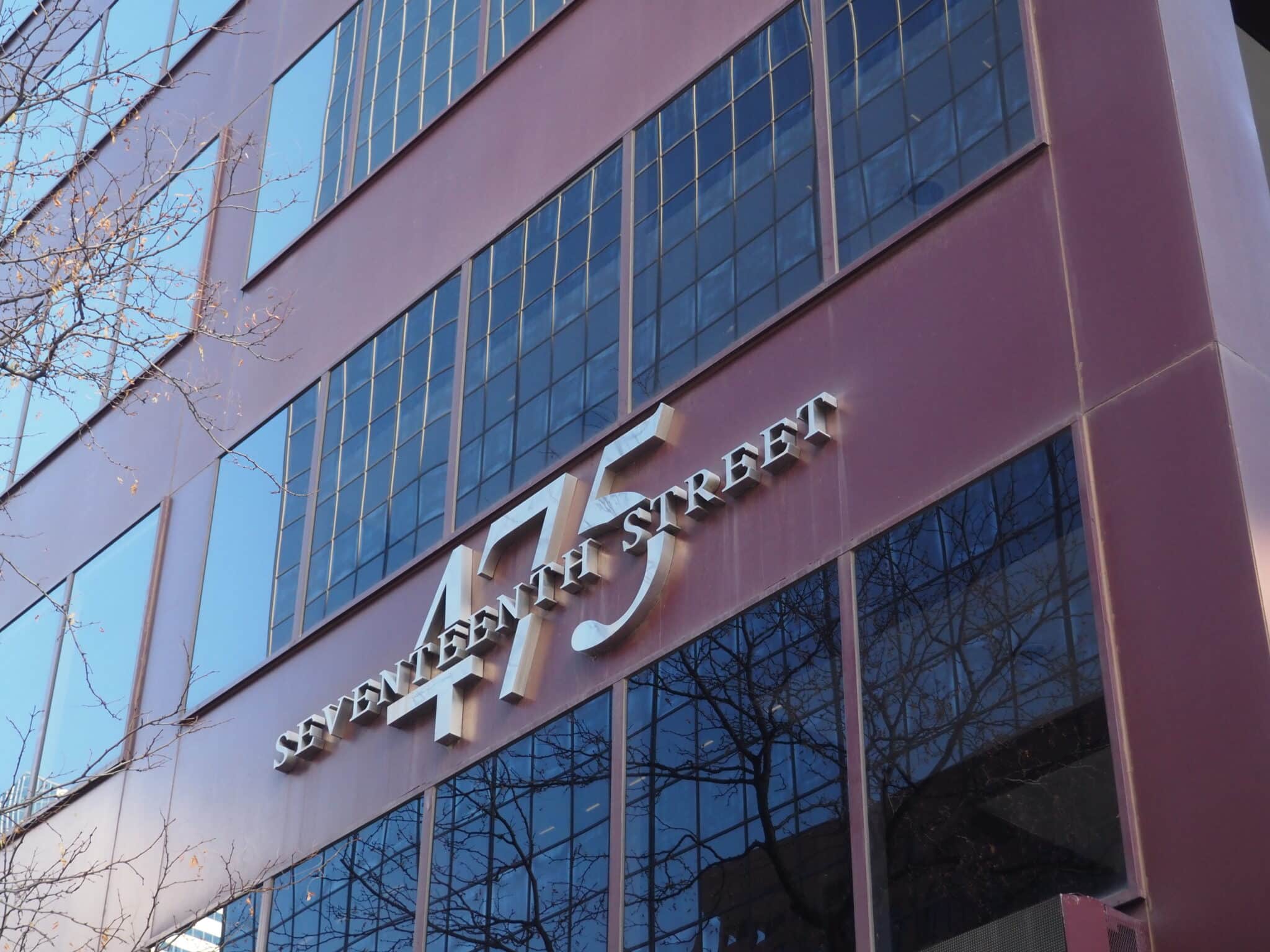
The office tower at 475 17th St. in downtown Denver. (Matt Geiger/BusinessDen)
A downtown office building’s owner has tapped a local developer to explore turning its break rooms into bedrooms.
The 16-story 475 17th St. tower is situated a block away from the Brown Palace Hotel and Republic Plaza. Last week, plans to convert the structure into about 200 apartments were submitted by its German investment fund owners and Denver-based Revesco Properties.
“The bottom line is the building is close to empty,” said Revesco construction manager Evan Kurtis.
CoStar listed the building as 57 percent available in October, making it one of Denver’s most vacant buildings. The remaining tenants’ leases would expire before construction gets underway, he added.
Revesco, led by CEO Rhys Duggan, is best known for being the firm planning to turn the Elitch Gardens amusement park property into a new neighborhood called “The River Mile.” But the latest submission makes the firm a player in an effort that some see as a way for downtown to recover from the pandemic.
The 475 17th building appears to be the largest structure downtown for which the city has received plans for a possible residential conversion since the pandemic. LoopNet marketing materials list the building at about 150,000 square feet, although the conversion plans show it as approximately 170,000 square feet.
Other buildings where residential conversions have been proposed since the pandemic include the Petroleum building at 110 16th St., Capitol Center at 225 E. 16th and the Symes building at 820 16th St.
The structure was built in 1973 and designed by Denver architect William Muchow, who was involved in the construction of a plethora of other notable properties in the region, such as the Federal Reserve Branch Bank at 1020 16th St.
LIC Asset Management of Duesseldorf, Germany in late 2015 purchased the property for $26 million — about $10 million more than it sold for a year prior, records show. Lincoln Property Co. manages the building.

The office tower at 475 17th St. in downtown Denver. (Matt Geiger/BusinessDen)
Kurtis said that LIC approached Revesco around late May last year, and emphasized that many details are still being ironed out.
“We’re going as quickly as we can. The major roadblock is funding,” Kurtis said.
Without government financing, the project will be impossible to complete, he added.
Current plans call for the creation of roughly 200 units, with two-thirds of them restricted to those making up to 80 percent of the area median income, or AMI, Kurtis said. That would allow the project to receive tax credits. Some units would be as small as 380 square feet, per the plans.
The plans call for about 2,500 square feet of retail space on the ground floor. The tower doesn’t currently have retail space. Amenities would include a club room, coworking space and fitness center.
Kurtis said the project cost and timeline are still in the works, but that the financing gap that will need to be filled by government assistance is “large.” But he said the structure has one key advantage: its floor plates are relatively narrow, meaning apartments could be fashioned along the building’s exterior walls without leaving a “doughnut” in the middle.
“(The building is) somewhat architecturally and structurally a unicorn in that a lot of buildings downtown built in the ’70s are not conducive for adaptive reuse,” he said.

The office tower at 475 17th St. in downtown Denver. (Matt Geiger/BusinessDen)
A downtown office building’s owner has tapped a local developer to explore turning its break rooms into bedrooms.
The 16-story 475 17th St. tower is situated a block away from the Brown Palace Hotel and Republic Plaza. Last week, plans to convert the structure into about 200 apartments were submitted by its German investment fund owners and Denver-based Revesco Properties.
“The bottom line is the building is close to empty,” said Revesco construction manager Evan Kurtis.
CoStar listed the building as 57 percent available in October, making it one of Denver’s most vacant buildings. The remaining tenants’ leases would expire before construction gets underway, he added.
Revesco, led by CEO Rhys Duggan, is best known for being the firm planning to turn the Elitch Gardens amusement park property into a new neighborhood called “The River Mile.” But the latest submission makes the firm a player in an effort that some see as a way for downtown to recover from the pandemic.
The 475 17th building appears to be the largest structure downtown for which the city has received plans for a possible residential conversion since the pandemic. LoopNet marketing materials list the building at about 150,000 square feet, although the conversion plans show it as approximately 170,000 square feet.
Other buildings where residential conversions have been proposed since the pandemic include the Petroleum building at 110 16th St., Capitol Center at 225 E. 16th and the Symes building at 820 16th St.
The structure was built in 1973 and designed by Denver architect William Muchow, who was involved in the construction of a plethora of other notable properties in the region, such as the Federal Reserve Branch Bank at 1020 16th St.
LIC Asset Management of Duesseldorf, Germany in late 2015 purchased the property for $26 million — about $10 million more than it sold for a year prior, records show. Lincoln Property Co. manages the building.

The office tower at 475 17th St. in downtown Denver. (Matt Geiger/BusinessDen)
Kurtis said that LIC approached Revesco around late May last year, and emphasized that many details are still being ironed out.
“We’re going as quickly as we can. The major roadblock is funding,” Kurtis said.
Without government financing, the project will be impossible to complete, he added.
Current plans call for the creation of roughly 200 units, with two-thirds of them restricted to those making up to 80 percent of the area median income, or AMI, Kurtis said. That would allow the project to receive tax credits. Some units would be as small as 380 square feet, per the plans.
The plans call for about 2,500 square feet of retail space on the ground floor. The tower doesn’t currently have retail space. Amenities would include a club room, coworking space and fitness center.
Kurtis said the project cost and timeline are still in the works, but that the financing gap that will need to be filled by government assistance is “large.” But he said the structure has one key advantage: its floor plates are relatively narrow, meaning apartments could be fashioned along the building’s exterior walls without leaving a “doughnut” in the middle.
“(The building is) somewhat architecturally and structurally a unicorn in that a lot of buildings downtown built in the ’70s are not conducive for adaptive reuse,” he said.
