Peter Blank designed his Hilltop home to feel like he’s “living in a piece of art.”
But now, the co-founder of real estate firm MileHiModern said he’s looking to move on. He’s listed his 3,700-square-foot home at 121 S. Cherry St. for sale at $4.8 million.
“It’s really a house built with character and soul, and the design intent for me was really classic architecture,” Blank said. “It’s like living in a piece of art, but it’s still functional for residential living.”
Blank purchased the quarter-acre lot in 2013 for $660,000, records show. He scraped the property and brought on Entasis Group to design the new home, built by Old Greenwich Builders.
Blank worked with Entasis on the home’s design, which includes a Japanese tea house in the backyard.
“The whole house is built upon a really simple design aesthetic, so the Japanese tea house felt like a natural extension of that, because of its simplicity with materials and openness and aesthetics,” he said. “It’s my interpretation of a Japanese tea house but in a modern way.”
Blank said he’s been living at the home since construction wrapped up a little over two years ago.
“The bottom line is that if I don’t sell it, there are worse places to live,” he said.
Address: 121 S. Cherry St.
List price: $4.8 million
Stats: The five-bed, seven-bath home offers 3,700 square feet of living space atop a quarter-acre plot.
The finer things: The listing markets the home as “a minimalist modern ranch that balances organic materials with pure uncomplicated design.” The home offers a free-flowing floor plan that takes you through the grand entrance to the gourmet kitchen and extended outdoor living space.
The Hilltop home includes floor-to-ceiling windows, clerestory windows, a custom chandelier, large skylights and 10-foot ceilings. In the basement, you’ll find concrete floors, exposed concrete walls, a backlit wet bar, a glass-enclosed wine room and a home gym.
The gourmet kitchen is “designed to be part of the living room without the visual distraction of appliances and cabinetry,” according to the listing. In addition to a wet bar, it is adorned with slab quartz countertops, custom lighting, two ovens, two stainless steel sinks and white oak plank flooring.
The master suite is enclosed by walls of glass that overlook the courtyard, and includes skylights, a jet tub, sab quartz countertops, heated floors, a walk-in garden shower and a clothes drop to the laundry room below.
The outdoor courtyard, located out front, is enclosed by custom perforated bronze panels. A Japanese tea house sits out back, surrounded by a shallow pool of water.
Seller: Peter Blank, who purchased the property in 2013 for $660,000, according to records.
Listing agents: Peter Blank and Carmelo Paglialunga of MileHiModern
Peter Blank designed his Hilltop home to feel like he’s “living in a piece of art.”
But now, the co-founder of real estate firm MileHiModern said he’s looking to move on. He’s listed his 3,700-square-foot home at 121 S. Cherry St. for sale at $4.8 million.
“It’s really a house built with character and soul, and the design intent for me was really classic architecture,” Blank said. “It’s like living in a piece of art, but it’s still functional for residential living.”
Blank purchased the quarter-acre lot in 2013 for $660,000, records show. He scraped the property and brought on Entasis Group to design the new home, built by Old Greenwich Builders.
Blank worked with Entasis on the home’s design, which includes a Japanese tea house in the backyard.
“The whole house is built upon a really simple design aesthetic, so the Japanese tea house felt like a natural extension of that, because of its simplicity with materials and openness and aesthetics,” he said. “It’s my interpretation of a Japanese tea house but in a modern way.”
Blank said he’s been living at the home since construction wrapped up a little over two years ago.
“The bottom line is that if I don’t sell it, there are worse places to live,” he said.
Address: 121 S. Cherry St.
List price: $4.8 million
Stats: The five-bed, seven-bath home offers 3,700 square feet of living space atop a quarter-acre plot.
The finer things: The listing markets the home as “a minimalist modern ranch that balances organic materials with pure uncomplicated design.” The home offers a free-flowing floor plan that takes you through the grand entrance to the gourmet kitchen and extended outdoor living space.
The Hilltop home includes floor-to-ceiling windows, clerestory windows, a custom chandelier, large skylights and 10-foot ceilings. In the basement, you’ll find concrete floors, exposed concrete walls, a backlit wet bar, a glass-enclosed wine room and a home gym.
The gourmet kitchen is “designed to be part of the living room without the visual distraction of appliances and cabinetry,” according to the listing. In addition to a wet bar, it is adorned with slab quartz countertops, custom lighting, two ovens, two stainless steel sinks and white oak plank flooring.
The master suite is enclosed by walls of glass that overlook the courtyard, and includes skylights, a jet tub, sab quartz countertops, heated floors, a walk-in garden shower and a clothes drop to the laundry room below.
The outdoor courtyard, located out front, is enclosed by custom perforated bronze panels. A Japanese tea house sits out back, surrounded by a shallow pool of water.
Seller: Peter Blank, who purchased the property in 2013 for $660,000, according to records.
Listing agents: Peter Blank and Carmelo Paglialunga of MileHiModern
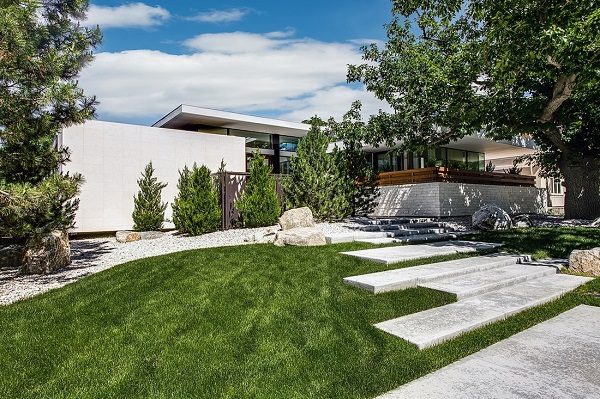

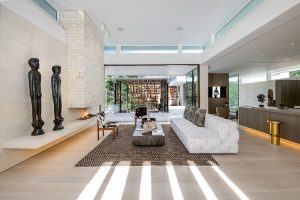
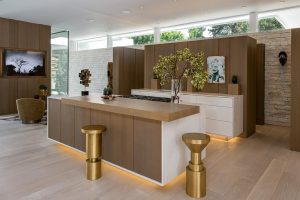
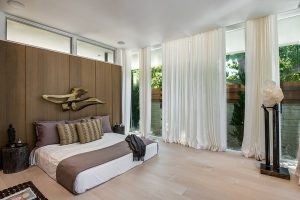
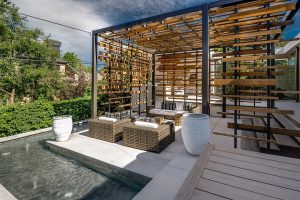

Leave a Reply