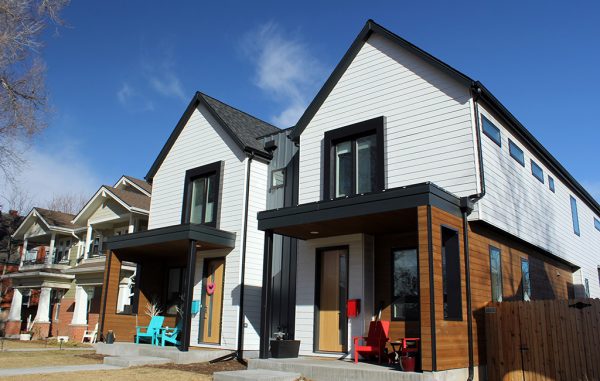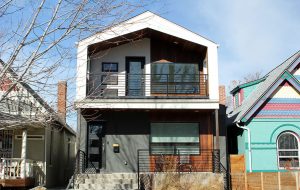There’s a new style on the block.
Popping up in Denver’s hottest neighborhoods – East Wash Park, Highlands, Berkeley, Five Points – are homes that ditch the boxy design and flat roofs that have long dominated the scrapes-and-rebuilds in favor of a roof with a serious slope.
These new standalone houses, duplexes and multi-family buildings use a simplified version of an elongated farmhouse with a steep pitched roof and the appearance of a higher second floor. The new-builds incorporate modern minimalism and touches of industrial colors and materials.
So says Christine Franck, founder of the Center for Advanced Research in Traditional Architecture at CU Denver. Franck first started noticing the term “modern farmhouse” a year ago.
“The style is appealing to people’s desire for warmth, simplicity, rusticity, and authenticity … and people’s desire for freshness, minimalism, and newness with a little industrial thrown in,” she said in an email. “While I am not terribly impressed with most of these modern farmhouse buildings, they are leaps and bounds more polite and beautiful than so much of Denver’s new development.”
Morgan Bilger, a designer at WorkShop Denver, said her firm has designed eight modern farmhouses in Denver in two years, including a 3,000-square-foot home at 3360 W. 33rd Ave. in the Highlands.
“The driving factor with this is the Denver zoning and maximizing the square footage,” Bilger said. “I guess it’s been popping up for around a year or two. It sits well with our zoning.”
Andrew Schmidt, an architect at Design Practice, said he was trying to reference more of Denver’s architectural history than the boxy houses that often rise from scraped lots. His firm designed the duplex at 4120-4122 Raleigh St. in Berkeley.
“We just were trying to emulate the old pitched roof houses and the pattern of what Denver used to be, and not create these boxy duplexes that have been popping up,” Schmidt said. “I think we’re trying to be cognizant of the neighborhood.”
Architecture critic Brad Evans, who runs a Facebook page called Denver Fugly that reviews local architecture and building, said the nascent style is an improvement, but it could do better.
“If they would just look at the neighborhood and give some nods to it, it would be less offensive,” Evans said. “These really aren’t that bad … this would be fine in Lakewood in a brand new subdivision.”
Plus, Evans is concerned the steel and siding material doesn’t fit into the character of a neighborhood like Berkeley, where many homes have red brick.
“To do something industrial in a brick bungalow neighborhood, it’s not very respectful (to) the world we’re creating,” he said.
There’s a new style on the block.
Popping up in Denver’s hottest neighborhoods – East Wash Park, Highlands, Berkeley, Five Points – are homes that ditch the boxy design and flat roofs that have long dominated the scrapes-and-rebuilds in favor of a roof with a serious slope.
These new standalone houses, duplexes and multi-family buildings use a simplified version of an elongated farmhouse with a steep pitched roof and the appearance of a higher second floor. The new-builds incorporate modern minimalism and touches of industrial colors and materials.
So says Christine Franck, founder of the Center for Advanced Research in Traditional Architecture at CU Denver. Franck first started noticing the term “modern farmhouse” a year ago.
“The style is appealing to people’s desire for warmth, simplicity, rusticity, and authenticity … and people’s desire for freshness, minimalism, and newness with a little industrial thrown in,” she said in an email. “While I am not terribly impressed with most of these modern farmhouse buildings, they are leaps and bounds more polite and beautiful than so much of Denver’s new development.”
Morgan Bilger, a designer at WorkShop Denver, said her firm has designed eight modern farmhouses in Denver in two years, including a 3,000-square-foot home at 3360 W. 33rd Ave. in the Highlands.
“The driving factor with this is the Denver zoning and maximizing the square footage,” Bilger said. “I guess it’s been popping up for around a year or two. It sits well with our zoning.”
Andrew Schmidt, an architect at Design Practice, said he was trying to reference more of Denver’s architectural history than the boxy houses that often rise from scraped lots. His firm designed the duplex at 4120-4122 Raleigh St. in Berkeley.
“We just were trying to emulate the old pitched roof houses and the pattern of what Denver used to be, and not create these boxy duplexes that have been popping up,” Schmidt said. “I think we’re trying to be cognizant of the neighborhood.”
Architecture critic Brad Evans, who runs a Facebook page called Denver Fugly that reviews local architecture and building, said the nascent style is an improvement, but it could do better.
“If they would just look at the neighborhood and give some nods to it, it would be less offensive,” Evans said. “These really aren’t that bad … this would be fine in Lakewood in a brand new subdivision.”
Plus, Evans is concerned the steel and siding material doesn’t fit into the character of a neighborhood like Berkeley, where many homes have red brick.
“To do something industrial in a brick bungalow neighborhood, it’s not very respectful (to) the world we’re creating,” he said.



“Modern Farmhouse” Hardly a style, hardly architectural. Any new style, if that is what you want to call it, is a blatant and greedy grab for as much square footage as is possible to get by zoning. Then you throw any kind of fake style on the outside to pretend that some “real” architect designed it. Even the tract home bungalows of the teens and twenties had a reverence for the ideas that inspired the form and while I’m sure owners of the Victorians they were infilling on we’re overly pleased, the new homes had some character and fit with the scale of the neighborhoods.
Shame on Denver for allowing such a structure to be built on 3927/3929 Newton St, destroying the character of the neighborhood, and negatively impacting the lives of its immediate neighbors!
Photo gallery at http://www.newtonduplex.com