
Denver Convention Center Hotel Authority CEO Bill Mosher, right, and Eric Hoyt, the hotel’s sales director, stand in a model renovated room in downtown Denver’s Hyatt Regency on Wednesday, Jan. 7, 2025. (Thomas Gounley/BusinessDen)
Way fewer tubs. Barn doors. Slimmer desks.
A new look is coming to downtown Denver’s second-largest hotel.
The Denver Convention Center Hotel Authority, the quasi-governmental nonprofit that owns the 38-story Hyatt Regency at 650 15th St., began work this week on guestroom renovations.
The project will entail replacing essentially all facets of the hotel’s 1,100 guest rooms and suites — as well as hallways and upper-floor common areas, like elevator bays — over the next 14 months. All the while, the hotel will keep operating.
“This is a major transformation. It’s not a renovation,” said Eric Hoyt, director of sales for the Hyatt Regency and nearby Grand Hyatt. “It’s a transformation of what we have.”
Bill Mosher, CEO of the hotel authority, said the project will cost $66 million: $40 million for construction and $26 million for furniture, fixtures and equipment.
The renovations are being undertaken in stages, floor by floor, to ensure that at least 820 rooms are available at any given time. Floors below and above ones being worked on are also blocked out, to provide a noise buffer for guests.
By night, workers will come in and move existing fixtures and materials from the rooms. By day, crews will build out the new look. The job with the greatest noise potential, removing tile, will be done only between 9 a.m. and 5 p.m. All workers will use separate elevators in the back of the house, so that they’re never seen.
“Every guest should walk in the building and have no idea we’re renovating,” Hoyt said.
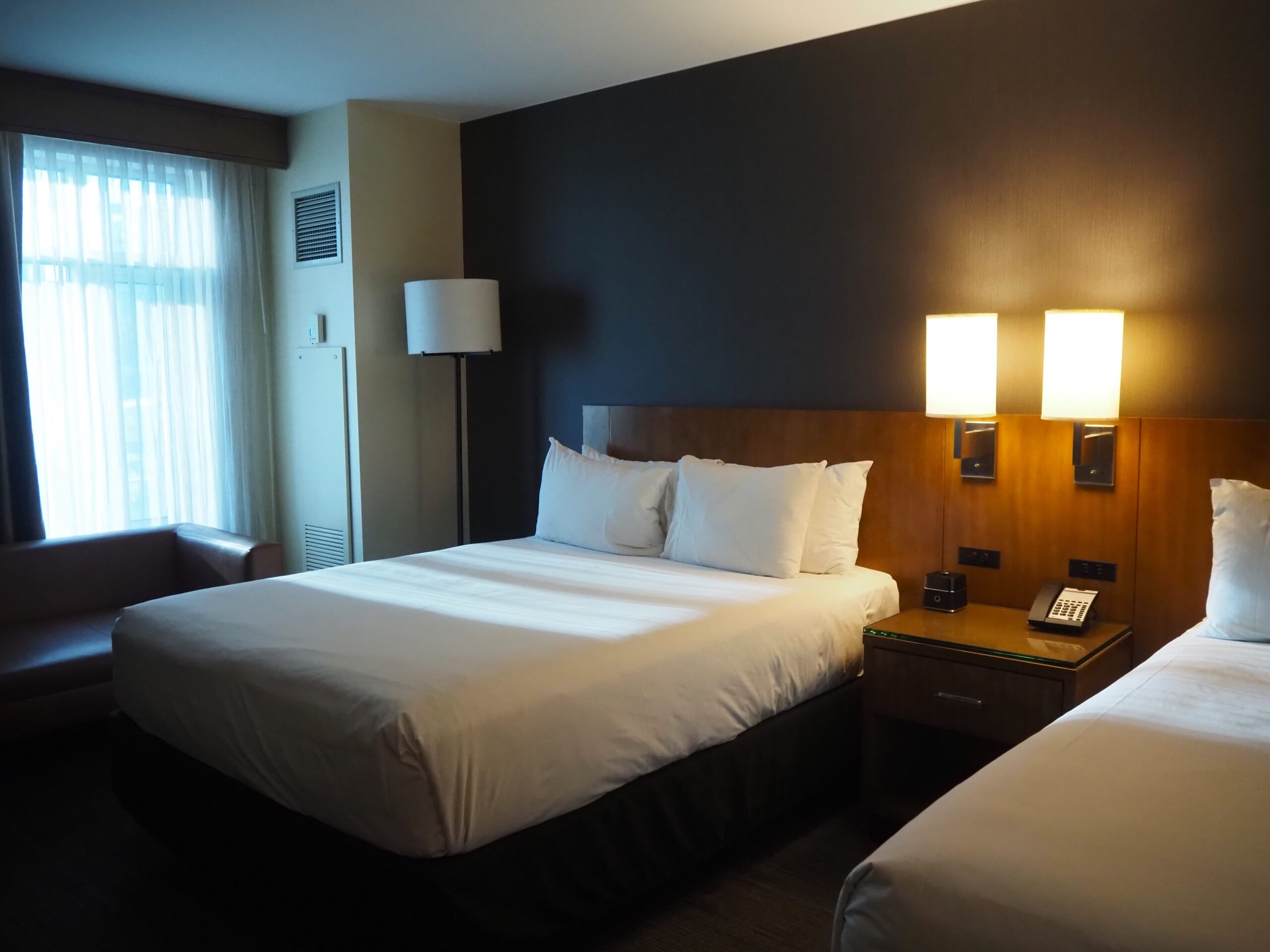
BEFORE: An existing, yet-to-be-renovated room in the Hyatt Regency in downtown Denver. (Thomas Gounley/BusinessDen)
The authority, whose board members are appointed by Denver’s mayor and approved by the City Council, was formed in 2003 to build and operate a first-class hotel by the city-owned convention center, which opened in 1990. Denver formed the authority when no private developer stepped up to build such a hotel, which was seen as a need.
Its construction was financed with tax-exempt bonds, but the hotel receives no ongoing city funding. If the hotel were to be sold, profit would go to the city.
The 1.2-million-square-foot Hyatt Regency, which opened in December 2005, takes up a full city block. In addition to the guest rooms, it includes a 300-seat restaurant, three levels of parking, 62,000 square feet of meeting space and other amenities.
Hotels generally undergo an extensive renovation at least once every two decades. That’s on top of less extensive upgrades like replacing carpets and mattresses, which occur more often. The latest renovations won’t affect the lobby, because that was already renovated in 2019.
“It’s a much more upscale look than we have now,” Hoyt said.
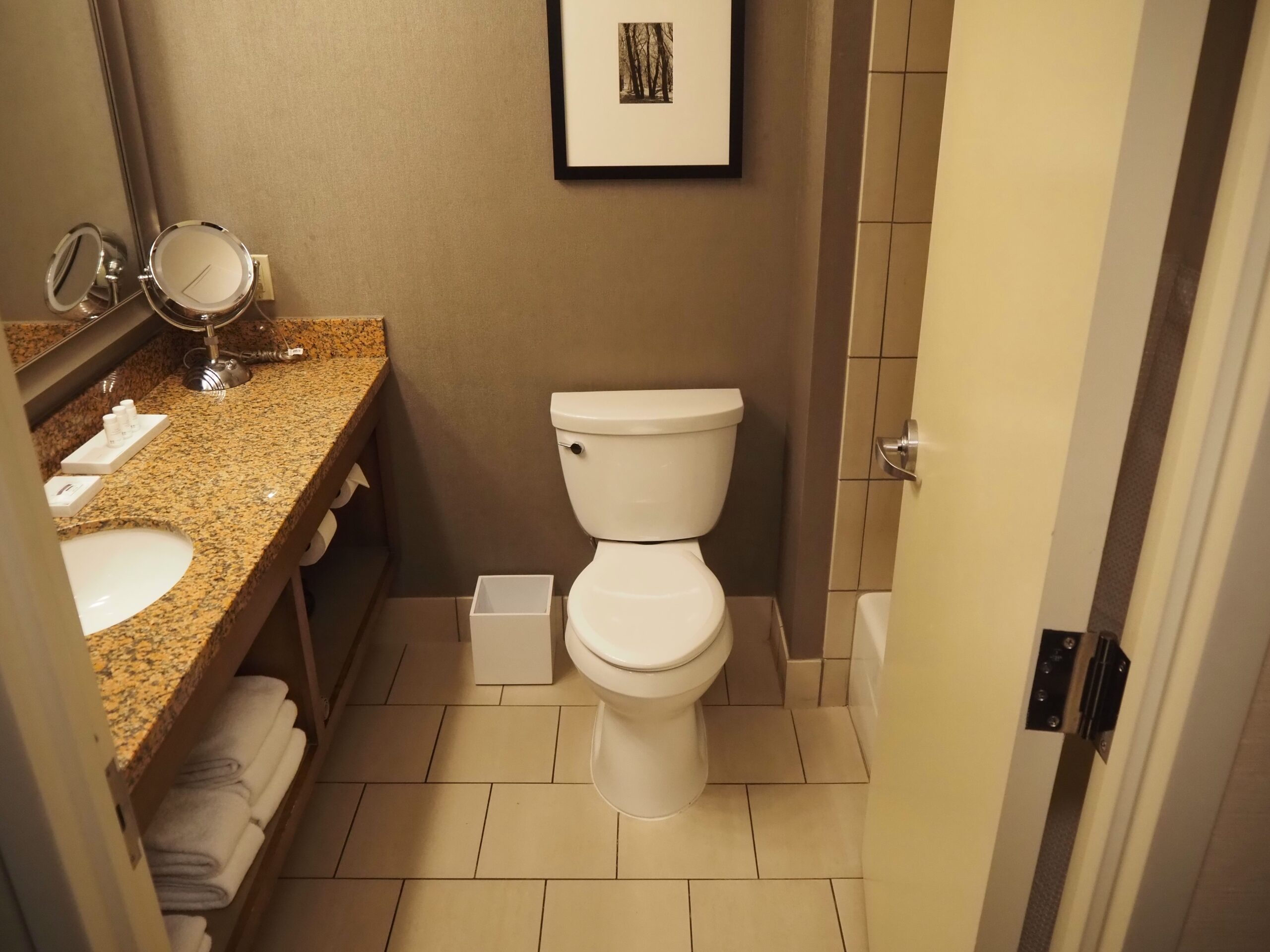
BEFORE: An existing, yet-to-be-renovated bathroom in the Hyatt Regency in downtown Denver. (Thomas Gounley/BusinessDen)
The biggest, and most expensive, changes are in the bathroom. Ninety percent of tubs are being replaced with glass-door showers. While some guests still request tubs — say, if they have children — they are generally no longer in vogue, in part because they involve shower curtains that guests view as less clean than a glass door.
“Back then, everyone did tubs,” Mosher said of when the hotel was built.
The bathrooms are getting barn doors, which slide into place. The existing traditional doors open inward and take up a fair deal of the minimal floor space. While barn doors can sacrifice the sense of privacy, Hoyt and Mosher noted the ones they’ve chosen lock and have a minimal gap, and are heavier so they won’t roll back open.
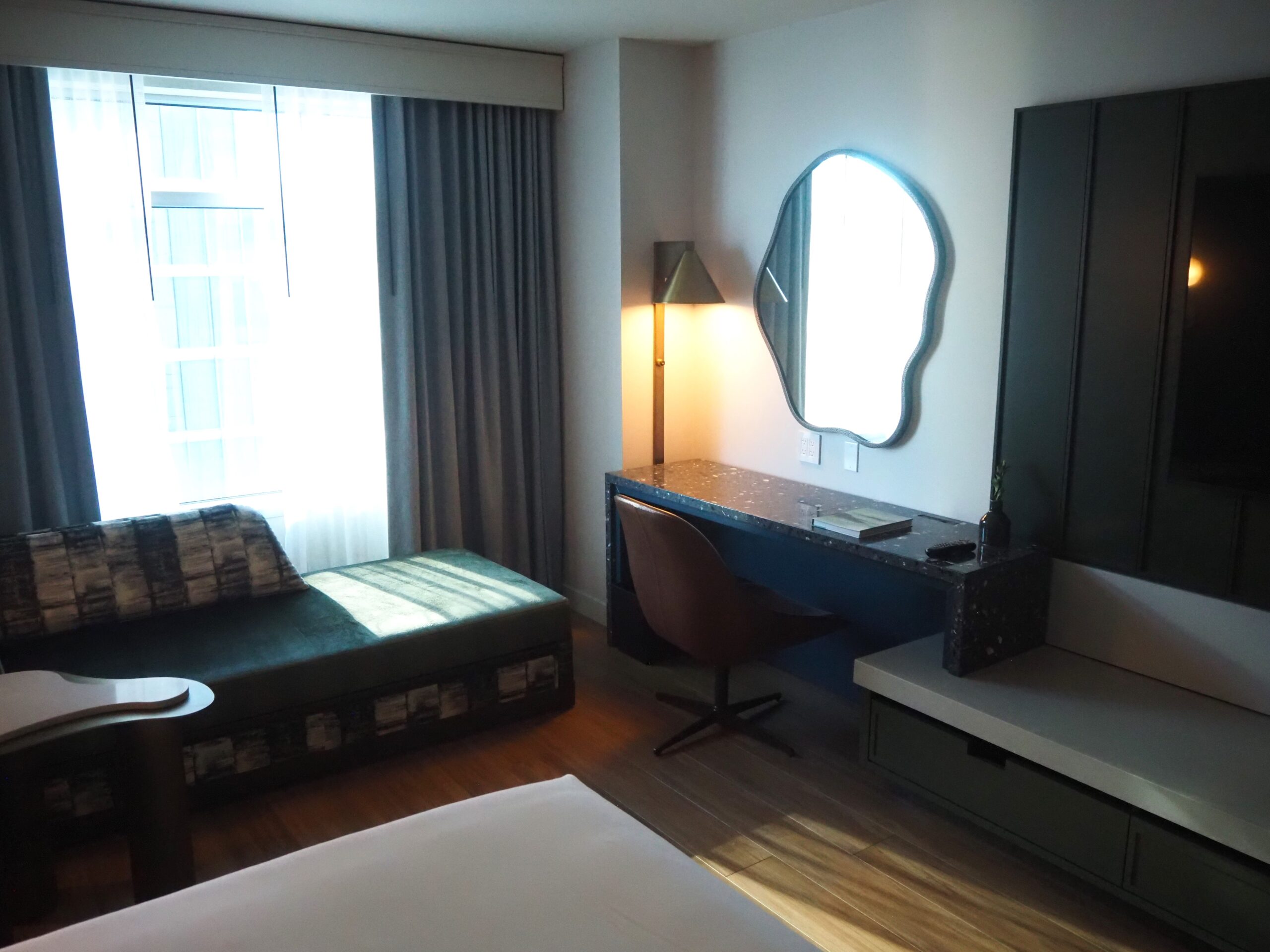
AFTER: A model renovated room in the Hyatt Regency in downtown Denver. The final room design varies slightly from the model. (Thomas Gounley/BusinessDen)
Rooms are getting hardwood floors, although there will still be carpeting around the beds. Two queen beds will replace the existing queen-and-double arrangement, for those who don’t opt for one king. But king rooms come with a stylish trundle bed sofa.
Every room will have a fridge — that hasn’t been the case — and more outlets. The desk by the window will have a mirror over it, because women often want to use a mirror that gets natural light. The television is going from 48 to 65 inches.
A bench with drawers underneath it will provide a natural spot to put a suitcase, or to sit if a group is gathering in a room. The closet, the most common place where guests leave something, will no longer have doors on it. Like the move away from tubs, that’s another trend within the industry.
The “Regency Club,” a discontinued space for guests with certain Hyatt status, is being turned into five rooms. But five rooms elsewhere that front an outdoor terrace are being turned into meeting space, so that terrace can be better used.
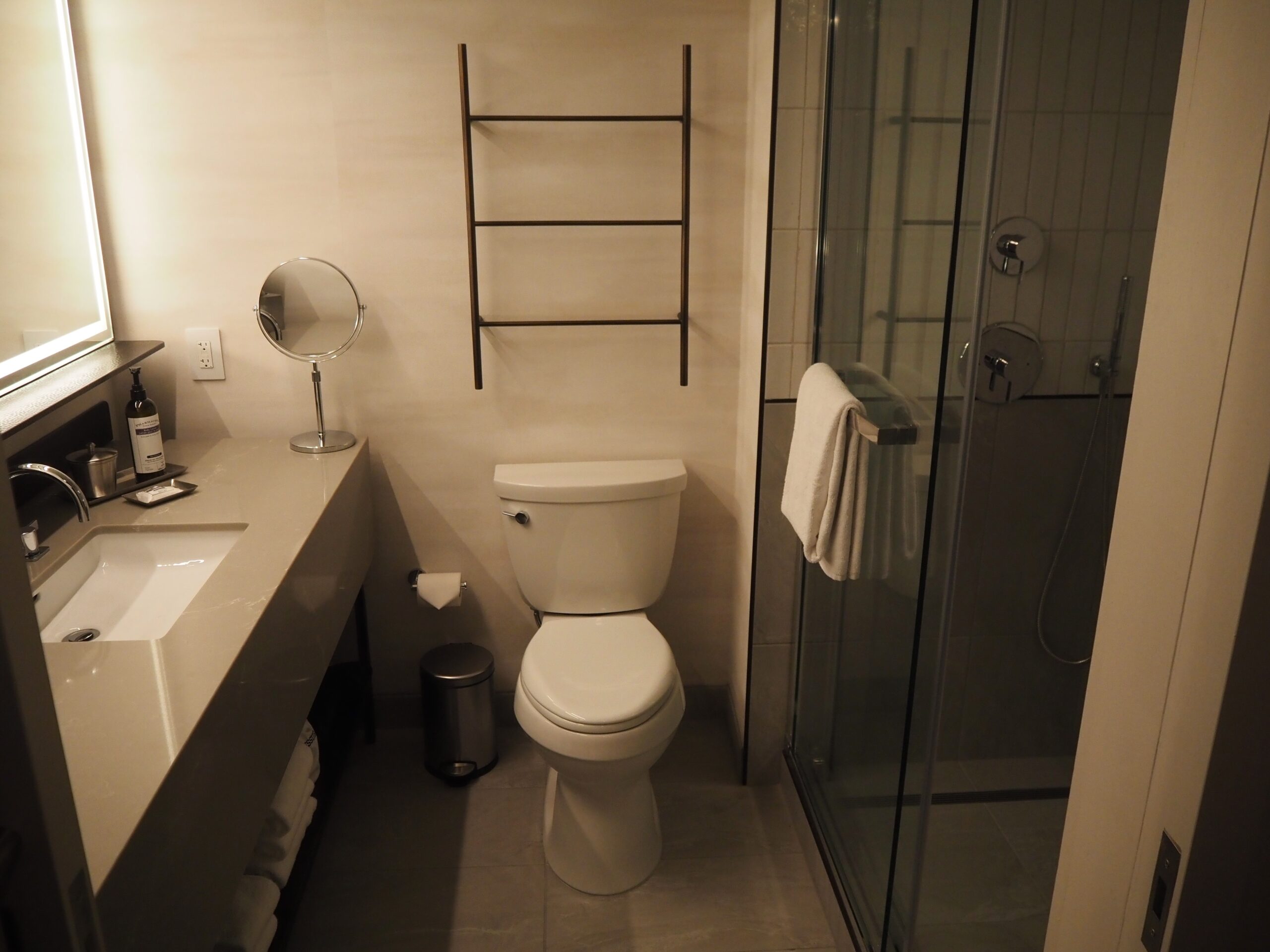
AFTER: A model renovated bathroom in the Hyatt Regency in downtown Denver. (Thomas Gounley/BusinessDen)
Although guests aren’t supposed to notice the renovations, Hoyt said the hotel is calling every group on the books, to let them know it will be happening.
“It’s caused us a little bit more pain, but it’s the right thing to do,” he said.
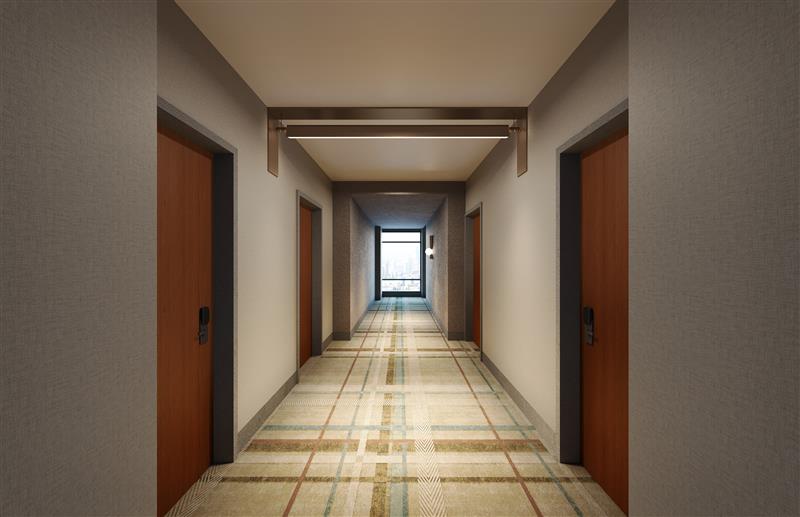
A rendering showing the new design of the corridors leading to guest rooms. (Courtesy Hyatt Regency)
Hyatt manages the hotel for the authority. Artaic Group is the project manager. DLR is the project architect. Milender White is the general contractor. Benjamin West is handling procurement.
The only downtown hotel with more rooms than the Hyatt Regency is the 1,238-room Sheraton at 1550 Court Place. Its ownership undertook an $80 million renovation between late 2019 and early 2021. Downtown’s Four Seasons, meanwhile, shut down completely one winter during COVID to remodel in one fell swoop.

Denver Convention Center Hotel Authority CEO Bill Mosher, right, and Eric Hoyt, the hotel’s sales director, stand in a model renovated room in downtown Denver’s Hyatt Regency on Wednesday, Jan. 7, 2025. (Thomas Gounley/BusinessDen)
Way fewer tubs. Barn doors. Slimmer desks.
A new look is coming to downtown Denver’s second-largest hotel.
The Denver Convention Center Hotel Authority, the quasi-governmental nonprofit that owns the 38-story Hyatt Regency at 650 15th St., began work this week on guestroom renovations.
The project will entail replacing essentially all facets of the hotel’s 1,100 guest rooms and suites — as well as hallways and upper-floor common areas, like elevator bays — over the next 14 months. All the while, the hotel will keep operating.
“This is a major transformation. It’s not a renovation,” said Eric Hoyt, director of sales for the Hyatt Regency and nearby Grand Hyatt. “It’s a transformation of what we have.”
Bill Mosher, CEO of the hotel authority, said the project will cost $66 million: $40 million for construction and $26 million for furniture, fixtures and equipment.
The renovations are being undertaken in stages, floor by floor, to ensure that at least 820 rooms are available at any given time. Floors below and above ones being worked on are also blocked out, to provide a noise buffer for guests.
By night, workers will come in and move existing fixtures and materials from the rooms. By day, crews will build out the new look. The job with the greatest noise potential, removing tile, will be done only between 9 a.m. and 5 p.m. All workers will use separate elevators in the back of the house, so that they’re never seen.
“Every guest should walk in the building and have no idea we’re renovating,” Hoyt said.

BEFORE: An existing, yet-to-be-renovated room in the Hyatt Regency in downtown Denver. (Thomas Gounley/BusinessDen)
The authority, whose board members are appointed by Denver’s mayor and approved by the City Council, was formed in 2003 to build and operate a first-class hotel by the city-owned convention center, which opened in 1990. Denver formed the authority when no private developer stepped up to build such a hotel, which was seen as a need.
Its construction was financed with tax-exempt bonds, but the hotel receives no ongoing city funding. If the hotel were to be sold, profit would go to the city.
The 1.2-million-square-foot Hyatt Regency, which opened in December 2005, takes up a full city block. In addition to the guest rooms, it includes a 300-seat restaurant, three levels of parking, 62,000 square feet of meeting space and other amenities.
Hotels generally undergo an extensive renovation at least once every two decades. That’s on top of less extensive upgrades like replacing carpets and mattresses, which occur more often. The latest renovations won’t affect the lobby, because that was already renovated in 2019.
“It’s a much more upscale look than we have now,” Hoyt said.

BEFORE: An existing, yet-to-be-renovated bathroom in the Hyatt Regency in downtown Denver. (Thomas Gounley/BusinessDen)
The biggest, and most expensive, changes are in the bathroom. Ninety percent of tubs are being replaced with glass-door showers. While some guests still request tubs — say, if they have children — they are generally no longer in vogue, in part because they involve shower curtains that guests view as less clean than a glass door.
“Back then, everyone did tubs,” Mosher said of when the hotel was built.
The bathrooms are getting barn doors, which slide into place. The existing traditional doors open inward and take up a fair deal of the minimal floor space. While barn doors can sacrifice the sense of privacy, Hoyt and Mosher noted the ones they’ve chosen lock and have a minimal gap, and are heavier so they won’t roll back open.

AFTER: A model renovated room in the Hyatt Regency in downtown Denver. The final room design varies slightly from the model. (Thomas Gounley/BusinessDen)
Rooms are getting hardwood floors, although there will still be carpeting around the beds. Two queen beds will replace the existing queen-and-double arrangement, for those who don’t opt for one king. But king rooms come with a stylish trundle bed sofa.
Every room will have a fridge — that hasn’t been the case — and more outlets. The desk by the window will have a mirror over it, because women often want to use a mirror that gets natural light. The television is going from 48 to 65 inches.
A bench with drawers underneath it will provide a natural spot to put a suitcase, or to sit if a group is gathering in a room. The closet, the most common place where guests leave something, will no longer have doors on it. Like the move away from tubs, that’s another trend within the industry.
The “Regency Club,” a discontinued space for guests with certain Hyatt status, is being turned into five rooms. But five rooms elsewhere that front an outdoor terrace are being turned into meeting space, so that terrace can be better used.

AFTER: A model renovated bathroom in the Hyatt Regency in downtown Denver. (Thomas Gounley/BusinessDen)
Although guests aren’t supposed to notice the renovations, Hoyt said the hotel is calling every group on the books, to let them know it will be happening.
“It’s caused us a little bit more pain, but it’s the right thing to do,” he said.

A rendering showing the new design of the corridors leading to guest rooms. (Courtesy Hyatt Regency)
Hyatt manages the hotel for the authority. Artaic Group is the project manager. DLR is the project architect. Milender White is the general contractor. Benjamin West is handling procurement.
The only downtown hotel with more rooms than the Hyatt Regency is the 1,238-room Sheraton at 1550 Court Place. Its ownership undertook an $80 million renovation between late 2019 and early 2021. Downtown’s Four Seasons, meanwhile, shut down completely one winter during COVID to remodel in one fell swoop.


