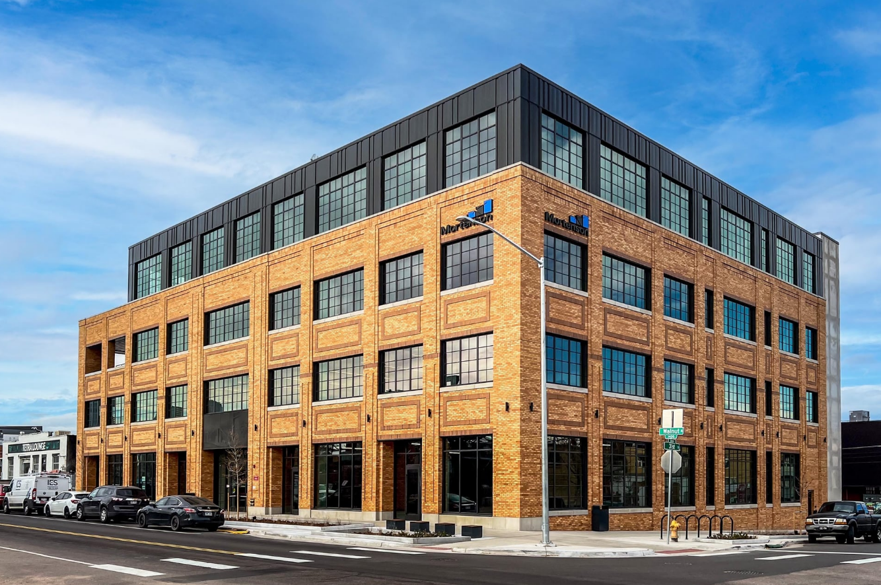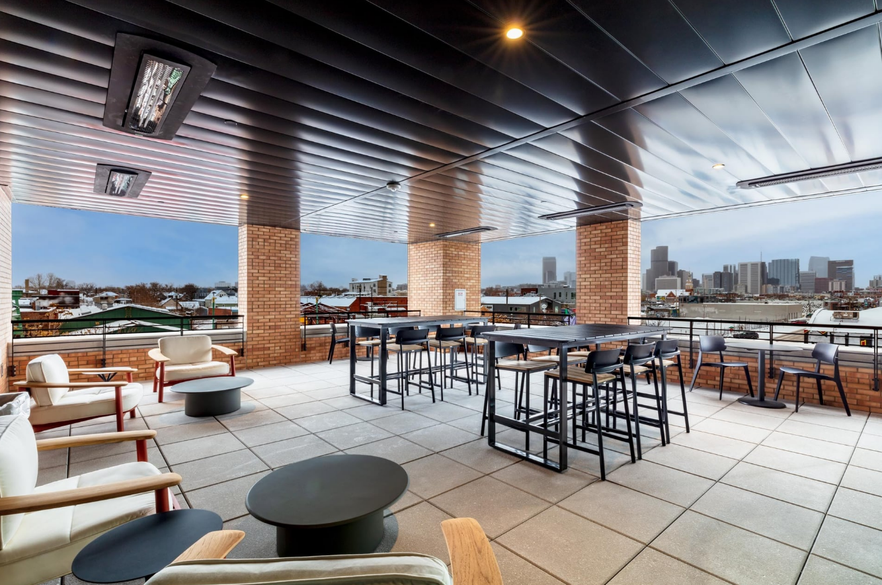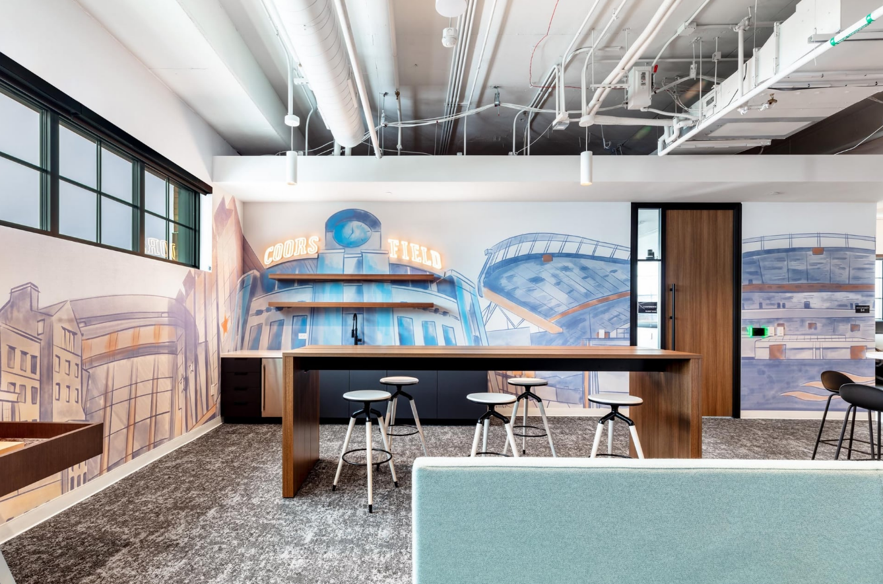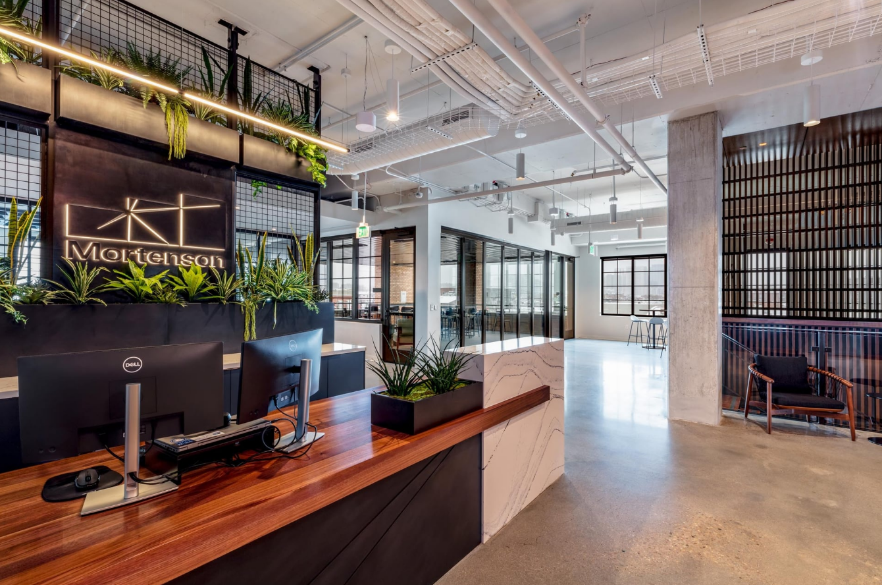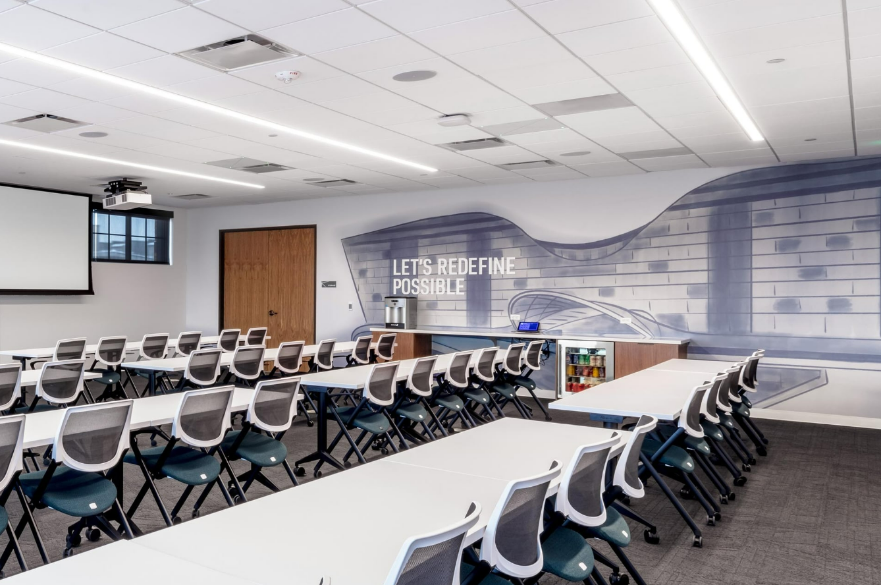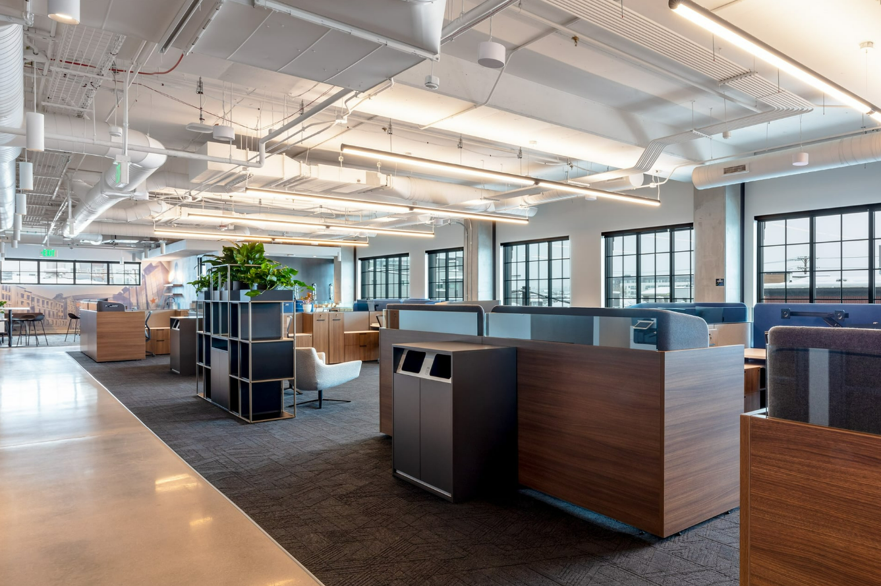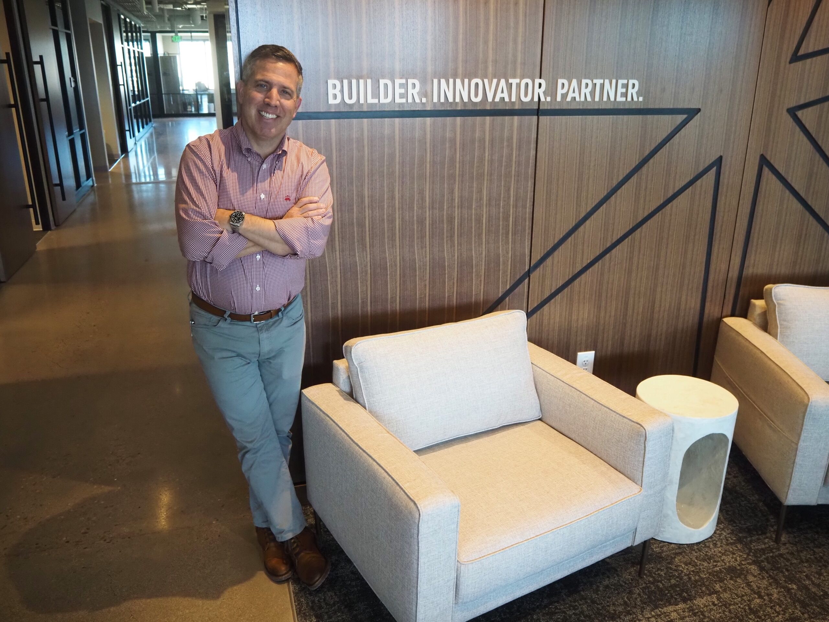
Taber Sweet, who leads Mortenson’s development work in the Rocky Mountain region, stands in the company’s new Denver office. (Thomas Gounley/BusinessDen)
Mortenson has wrapped up a RiNo development that was personal.
The Minneapolis-based construction firm completed a four-story, 65,000-square-foot office building at 3083 Walnut St. in RiNo late last year. On Jan. 6, it moved its Denver office into half of it.
The company’s space on the second and third floors — 32,500 square feet total — replaces a previous office in 25,000 square feet it leased in the 18th Street Atrium at 1621 18th St. Mortenson operated there for two decades.
“It is nice that we can control our own destiny now,” said Taber Sweet, who leads Mortenson’s development business for the Rocky Mountain region.
Mortenson has hired Zall Real Estate to market the building’s first floor for lease to a retail user, and JLL to market the top floor to another office tenant.
The property is zoned for up to five stories, meaning Mortenson could have built an additional floor. But Sweet said the company didn’t want too much office space to fill.
“We didn’t want that level of spec risk in this market,” he said.
At the end of December, 46% of RiNo office space was available — either vacant or listed for sublease — according to CBRE. But Sweet sees an advantage in being smaller than other new buildings like Paradigm, The Current and Steel House.
“We’re the only ones with this size floor plate,” he said. “Everyone else is a lot bigger.”
Mortenson is a major local general contractor that also develops some projects itself, including a recent apartment project just south of Mile High stadium.
The company’s search for a new office location came down to LoHi, including Platte Street, and the Walnut/Larimer side of RiNo. The latter won out.
Mortenson bought the 0.43-acre site at the corner of 31st and Walnut for $4.87 million in 2021. It was a parking lot at the time. The company broke ground in June 2023.
The company’s office includes ample space to host clients — “we really did not have that before,” Sweet said — and generally puts private offices in the core of the building to preserve windows and views for common areas.
Open Studio Architecture designed the building, which includes 95 parking spaces and outdoor patios on the upper floors.

Taber Sweet, who leads Mortenson’s development work in the Rocky Mountain region, stands in the company’s new Denver office. (Thomas Gounley/BusinessDen)
Mortenson has wrapped up a RiNo development that was personal.
The Minneapolis-based construction firm completed a four-story, 65,000-square-foot office building at 3083 Walnut St. in RiNo late last year. On Jan. 6, it moved its Denver office into half of it.
The company’s space on the second and third floors — 32,500 square feet total — replaces a previous office in 25,000 square feet it leased in the 18th Street Atrium at 1621 18th St. Mortenson operated there for two decades.
“It is nice that we can control our own destiny now,” said Taber Sweet, who leads Mortenson’s development business for the Rocky Mountain region.
Mortenson has hired Zall Real Estate to market the building’s first floor for lease to a retail user, and JLL to market the top floor to another office tenant.
The property is zoned for up to five stories, meaning Mortenson could have built an additional floor. But Sweet said the company didn’t want too much office space to fill.
“We didn’t want that level of spec risk in this market,” he said.
At the end of December, 46% of RiNo office space was available — either vacant or listed for sublease — according to CBRE. But Sweet sees an advantage in being smaller than other new buildings like Paradigm, The Current and Steel House.
“We’re the only ones with this size floor plate,” he said. “Everyone else is a lot bigger.”
Mortenson is a major local general contractor that also develops some projects itself, including a recent apartment project just south of Mile High stadium.
The company’s search for a new office location came down to LoHi, including Platte Street, and the Walnut/Larimer side of RiNo. The latter won out.
Mortenson bought the 0.43-acre site at the corner of 31st and Walnut for $4.87 million in 2021. It was a parking lot at the time. The company broke ground in June 2023.
The company’s office includes ample space to host clients — “we really did not have that before,” Sweet said — and generally puts private offices in the core of the building to preserve windows and views for common areas.
Open Studio Architecture designed the building, which includes 95 parking spaces and outdoor patios on the upper floors.

