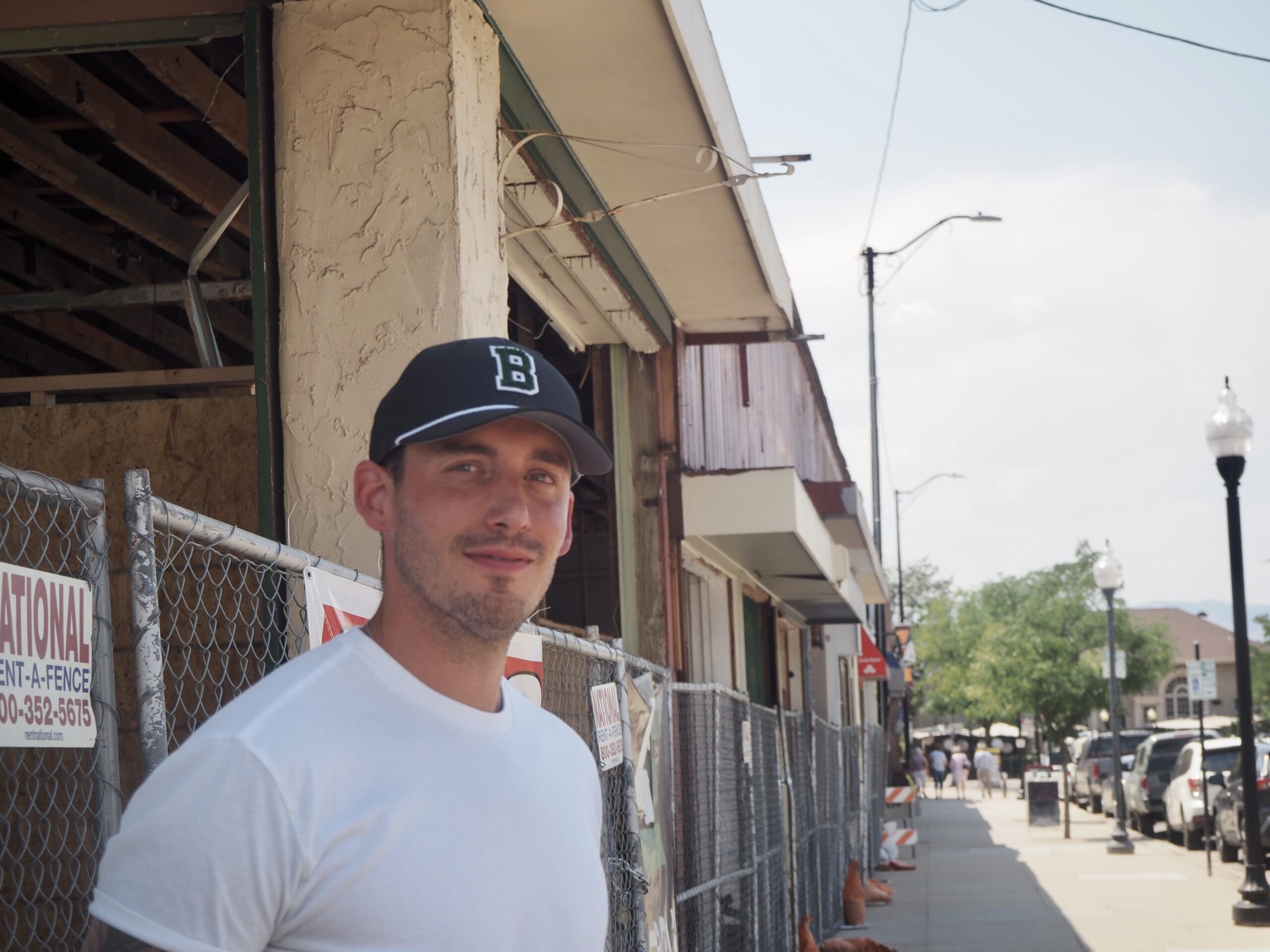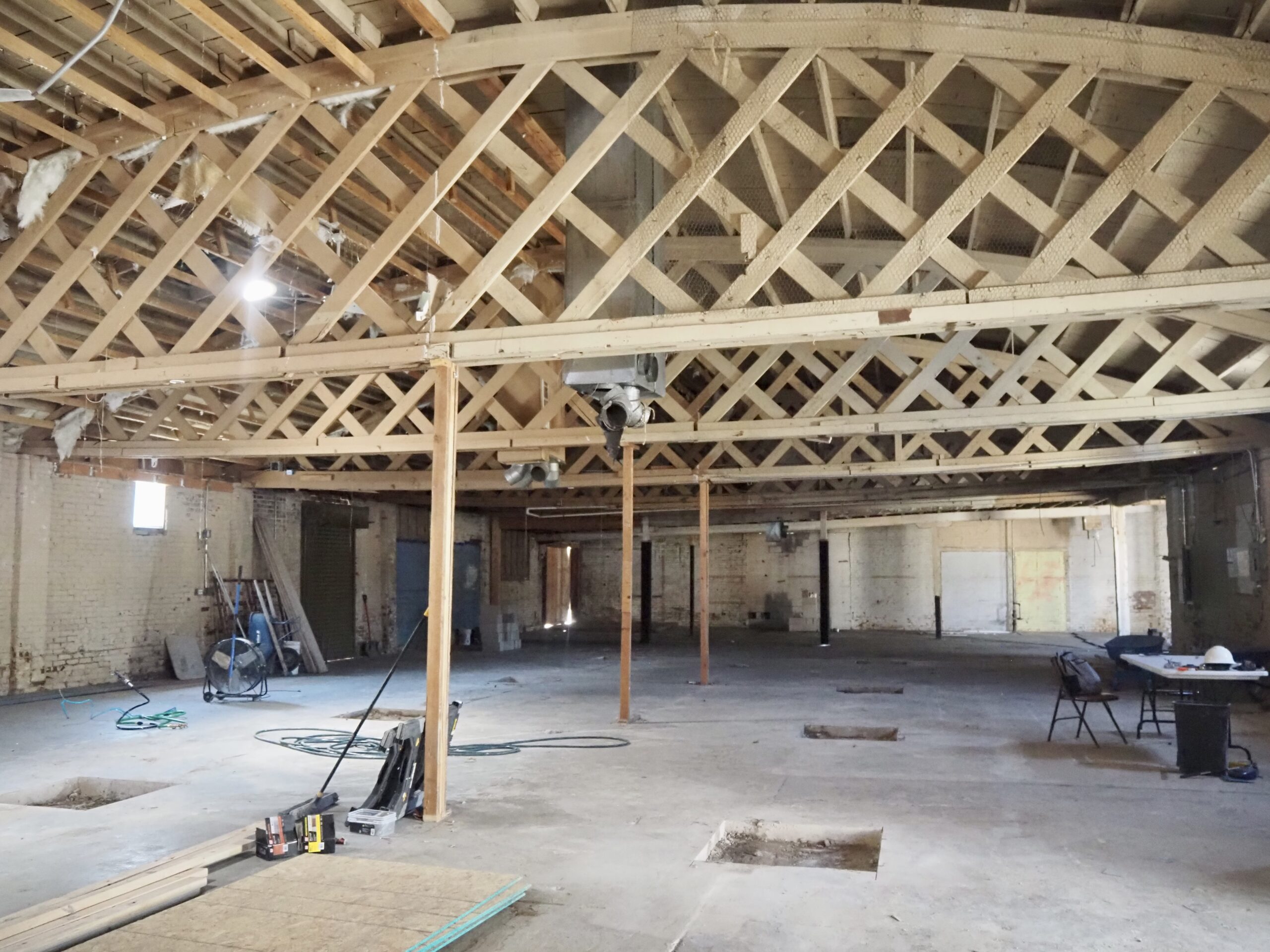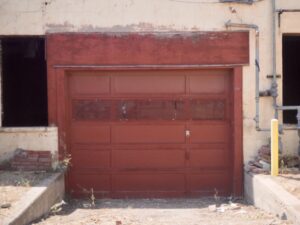
“It’s kind of been like a black hole of activity on the Main Street,” Brett Murphy said of his building at 2600 W. Main St. in Littleton. (Matt Geiger/BusinessDen)
A developer is looking to reimagine a building on Littleton’s main drag, where some of its storefronts have been vacant for longer than he’s been alive.
“It’s kind of been like a black hole of activity on the main street,” Brett Murphy said.
Murphy, a 38-year-old Colorado native, bought 2600 W. Main St. for $2.5 million in November 2021. At that time, the roughly 19,000-square-foot building had just one tenant. Many of its other spaces have been dormant since the 1980s and ’90s.
Last month, he started “peeling back the layers” of the 115-year-old building, hoping to turn the tired property into a new retail destination for the town. Murphy’s plan is to create eight new retail units, of which two will be food and beverage outlets. The largest will be a 2,800-square-foot eatery he hopes would serve “date-night quality” fare with outdoor dining. The other will be a smaller 1,800-square-foot storefront.
Murphy expects to spend at least $2.5 million remodeling the building.
“I have opted to save the building — it’s not required to save the building — because I think it’s important to save the character and the vibe of the community,” he said. “If you’ve just started knocking down all these buildings, we don’t have a city that we recognize anymore.”

Inside the building at 2600 W. Main St. in Littleton. (Matt Geiger/BusinessDen)
The other units will be around 1,300 square feet — “the perfect square footage for a lot of small business,” Murphy said. He’s open to chatting with all kinds of tenants, but emphasized that he’s searching for small, local businesses to fill up the new storefronts. He hopes to complete the project by fall 2025.
The developer, who lives in Greenwood Village, has completed an adaptive reuse project in Sunnyside, turning an old industrial space at 4241 Jason St. into a tattoo parlor, and has built hotels in Estes Park. He said he’s already locked down two tenants for the Littleton space, but declined to share who they were.
The U-shaped building sits at the corner of Main and Curtice streets. In the center lies a courtyard which will be used by a restaurant tenant.
“We’ve got this European style courtyard …. this would never be built today,” he said.
Four of the retail spaces will sit along Main, with the other four situated on Curtice. All will come with over 100 years of history behind them.
“The more you uncover, the more you find,” Murphy said. “So, we are going to still try to honor the shapes and the lines of the building from old photos we have, but some of the elements that we thought were going to be there just don’t exist.”
Murphy is referring primarily to the building’s brick exterior, or rather, what he thought was a brick exterior. When he bought the property, he was expecting to find brick behind its mansard roof.
“That was very surprising,” Murphy said. “All of us — every single person, architects, contractors, myself — we had a lot of options of what we thought was going to be under there. No brick being there was not not on the list of what we thought.”

A garage door in the back of the building’s courtyard. The property was once home to a car dealer. (Matt Geiger/BusinessDen)
The building’s mystique goes deeper — no one even knows when it was built. Murphy said it was constructed in a piecemeal fashion, with the first structures going up in 1909 or 1910, but that’s an assumption based on old photographs of snow storms. His building didn’t appear in a 1908 shot but did in a later 1911 picture, he said.
Over the years, the building has been used for a variety of purposes, including a car dealership starting in the 1910s. An old garage door in the back of the courtyard is still present. At one point, a Piggly Wiggly grocery store was located onsite. The company no longer has any locations west of Texas.
Many Littleton natives may recall it being the site of a popular pool hall that left the building in the early 1990s.
“Everyone hung out there,” Murphy said.
The developer said the previous owner purchased the property in the 1950s. Over the past few decades, while the family deeply cared for the space, various storefronts became vacant, he said. It was his desire to save the building that convinced the family to sell to him. All other offers for the property included demolition of the existing structure.
He tapped Littleton-based Design Studio Architects along with contractor Shelbourn Enterprises out of Parker to work on the project.
The name of the refreshed retail space will be Murphy’s Variety, a reference to a general store his grandfather once owned in rural Kansas.
“This is kind of a nod to my grandpa’s old business, but my variety is the businesses that are within the building,” he said.

“It’s kind of been like a black hole of activity on the Main Street,” Brett Murphy said of his building at 2600 W. Main St. in Littleton. (Matt Geiger/BusinessDen)
A developer is looking to reimagine a building on Littleton’s main drag, where some of its storefronts have been vacant for longer than he’s been alive.
“It’s kind of been like a black hole of activity on the main street,” Brett Murphy said.
Murphy, a 38-year-old Colorado native, bought 2600 W. Main St. for $2.5 million in November 2021. At that time, the roughly 19,000-square-foot building had just one tenant. Many of its other spaces have been dormant since the 1980s and ’90s.
Last month, he started “peeling back the layers” of the 115-year-old building, hoping to turn the tired property into a new retail destination for the town. Murphy’s plan is to create eight new retail units, of which two will be food and beverage outlets. The largest will be a 2,800-square-foot eatery he hopes would serve “date-night quality” fare with outdoor dining. The other will be a smaller 1,800-square-foot storefront.
Murphy expects to spend at least $2.5 million remodeling the building.
“I have opted to save the building — it’s not required to save the building — because I think it’s important to save the character and the vibe of the community,” he said. “If you’ve just started knocking down all these buildings, we don’t have a city that we recognize anymore.”

Inside the building at 2600 W. Main St. in Littleton. (Matt Geiger/BusinessDen)
The other units will be around 1,300 square feet — “the perfect square footage for a lot of small business,” Murphy said. He’s open to chatting with all kinds of tenants, but emphasized that he’s searching for small, local businesses to fill up the new storefronts. He hopes to complete the project by fall 2025.
The developer, who lives in Greenwood Village, has completed an adaptive reuse project in Sunnyside, turning an old industrial space at 4241 Jason St. into a tattoo parlor, and has built hotels in Estes Park. He said he’s already locked down two tenants for the Littleton space, but declined to share who they were.
The U-shaped building sits at the corner of Main and Curtice streets. In the center lies a courtyard which will be used by a restaurant tenant.
“We’ve got this European style courtyard …. this would never be built today,” he said.
Four of the retail spaces will sit along Main, with the other four situated on Curtice. All will come with over 100 years of history behind them.
“The more you uncover, the more you find,” Murphy said. “So, we are going to still try to honor the shapes and the lines of the building from old photos we have, but some of the elements that we thought were going to be there just don’t exist.”
Murphy is referring primarily to the building’s brick exterior, or rather, what he thought was a brick exterior. When he bought the property, he was expecting to find brick behind its mansard roof.
“That was very surprising,” Murphy said. “All of us — every single person, architects, contractors, myself — we had a lot of options of what we thought was going to be under there. No brick being there was not not on the list of what we thought.”

A garage door in the back of the building’s courtyard. The property was once home to a car dealer. (Matt Geiger/BusinessDen)
The building’s mystique goes deeper — no one even knows when it was built. Murphy said it was constructed in a piecemeal fashion, with the first structures going up in 1909 or 1910, but that’s an assumption based on old photographs of snow storms. His building didn’t appear in a 1908 shot but did in a later 1911 picture, he said.
Over the years, the building has been used for a variety of purposes, including a car dealership starting in the 1910s. An old garage door in the back of the courtyard is still present. At one point, a Piggly Wiggly grocery store was located onsite. The company no longer has any locations west of Texas.
Many Littleton natives may recall it being the site of a popular pool hall that left the building in the early 1990s.
“Everyone hung out there,” Murphy said.
The developer said the previous owner purchased the property in the 1950s. Over the past few decades, while the family deeply cared for the space, various storefronts became vacant, he said. It was his desire to save the building that convinced the family to sell to him. All other offers for the property included demolition of the existing structure.
He tapped Littleton-based Design Studio Architects along with contractor Shelbourn Enterprises out of Parker to work on the project.
The name of the refreshed retail space will be Murphy’s Variety, a reference to a general store his grandfather once owned in rural Kansas.
“This is kind of a nod to my grandpa’s old business, but my variety is the businesses that are within the building,” he said.


