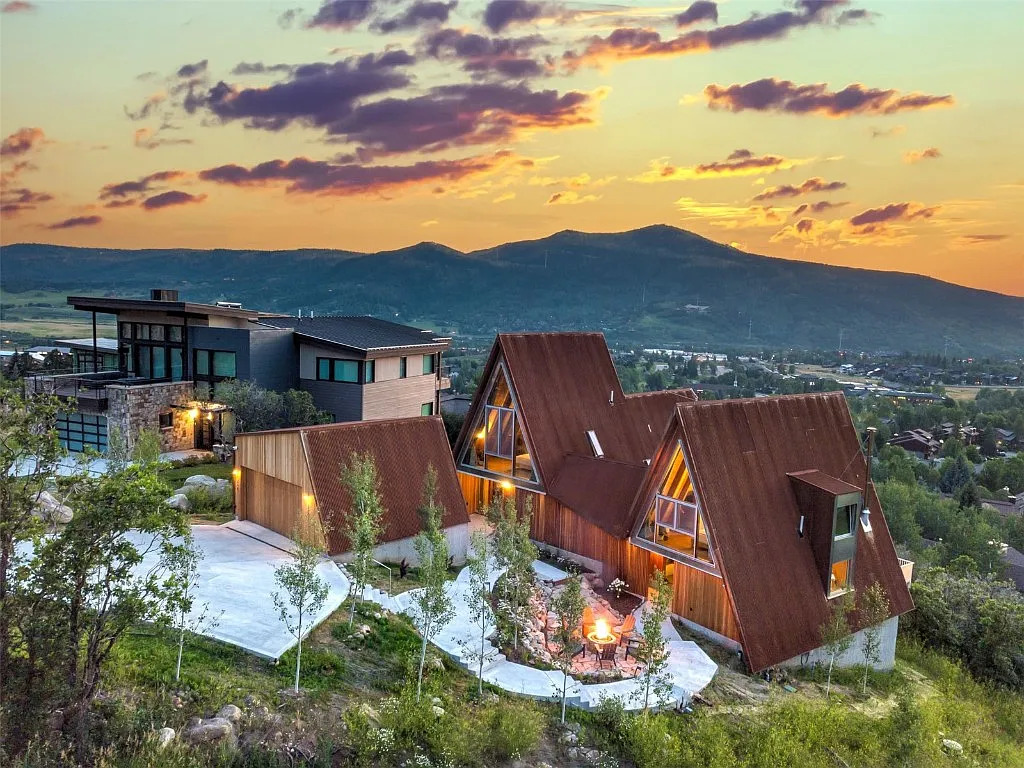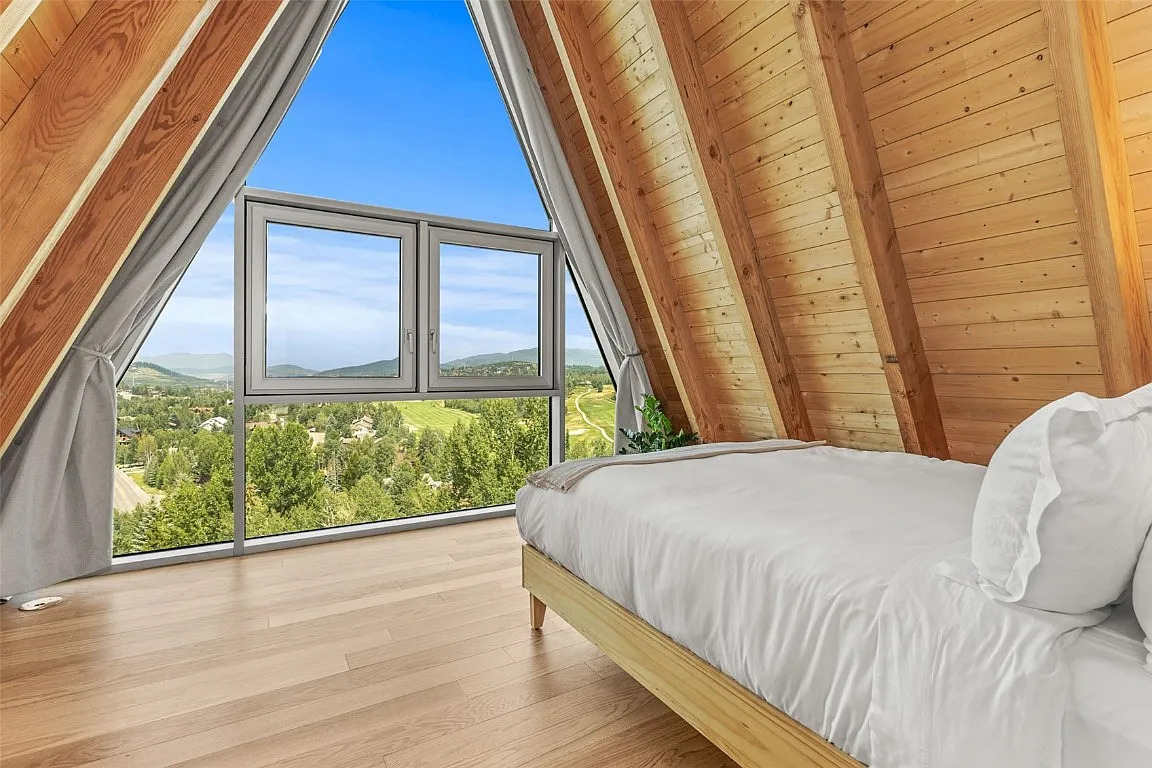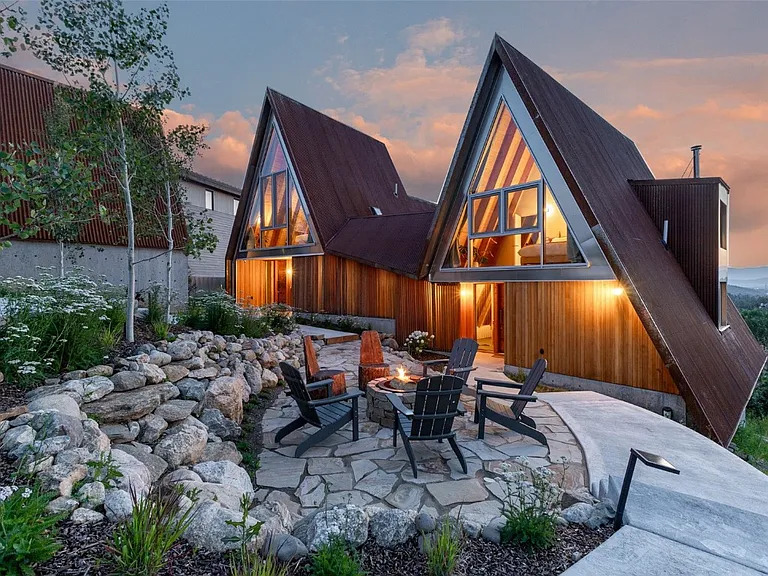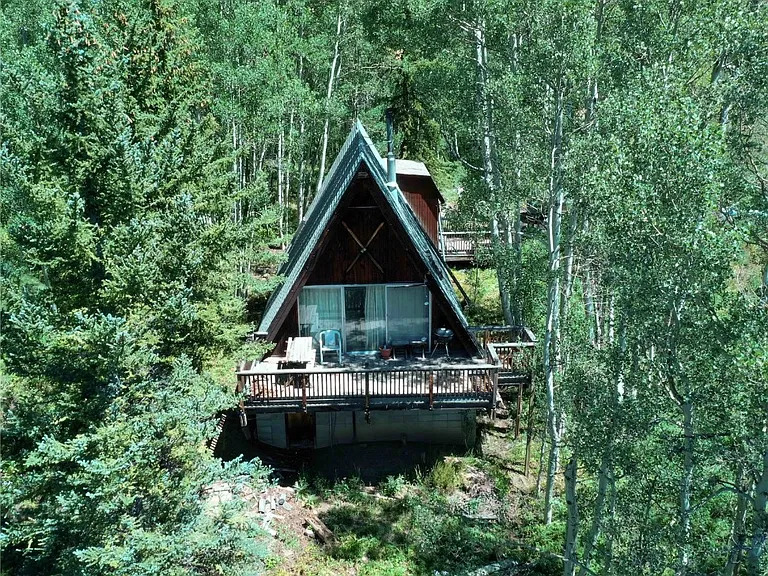
This duplex near Steamboat’s ski area was built using beetle-kill pine and a double A-frame design. (Courtesy David Dietrich Photography)
When Larry Lantero decided to build a new home in Steamboat Springs, he knew he didn’t want a design that used the modern mountain architectural style.
Instead, the vice president of Abbott Construction, a West Coast-based company that builds homes, schools and health care facilities, wanted to do something more retro for his passion project.
Lantero, who earned his civil engineering degree from the University of Colorado Boulder and who has family living in Colorado, also wanted to build using beetle-kill pine.
“I’m an avid outdoors person, and it’s always bothered me to see giant chunks of forest dead,” he said.
He and his wife considered relocating their family from California during the pandemic. In 2021, they purchased the land, conveniently located a few blocks from Steamboat Ski Resort, for $600,000.
“I was looking for a creative outlet, and this property made sense,” Lantero said.
Then, he leased a section of forest near Steamboat Lake to log dead trees and send them to a lumber mill near Kremmling.
Lantero knew he wanted to use an A-frame design for the new structure, so he searched for an architecture firm to do that. He discovered Canada-based Scott and Scott Architects, who had previously designed something similar.
“I proposed the A-frame design, and they enhanced it,” Lantero said.
To provide more flexibility, he built a duplex that would provide space for his family to stay when visiting Colorado and generate revenue through rentals when they weren’t there.
“If we had decided to live in it, there were modifications and enhancements we would have included,” he said.
The duplex was completed in 2023, and since then, it’s become a popular destination for wedding parties, golf trips, corporate retreats and ski weekend crews.
“We’ve also had a handful of people who live within five miles who have rented it just because they wanted to stay there,” Lantero said.
Now that his family has decided to stay in California, he’s ready to sell the duplex so he can take on a new passion project.

The A-frame duplex features cladding made from beetle-kill pine trees. (Courtesy David Dietrich Photography)
Lantero listed the 4,192-square-foot duplex with six bedrooms and six baths at 1857/1859 River Queen Lane with the Hodson Fisher Team at The Steamboat Group for $5 million. The property is available fully furnished.
Known as The Alpine House, the double A-frame offers views of downtown Steamboat, Rolling Stone Golf Course, and Sleeping Giant, a mountain peak known for its resemblance to a sleeping person.
The Nest, the larger of the two units, includes three bedrooms, 2.5 baths, a spacious mud/gear room, and a movie theater. The Perch, the smaller unit, offers two bedrooms, 2.5 baths and a bunk room.
The two homes don’t share walls, but they do share a sauna, a two-car garage, a concrete pad with more parking and a fire pit area.

Another view of the A-frame duplex. (Courtesy David Dietrich Photography)
Realtor Derek Hodson said the A-frame design is unusual for Routt County.
“It’s chic and projects an image of simplicity,” he said.
Hodson anticipates the property will appeal to someone looking for an investment property who will continue to use it as a rental property.
“The location is second to none,” Hodson said. “The views are spectacular, and it’s in a quiet cul-de-sac walkable to the ski area.”
While A-frames may be rare in Routt County, they were once prevalent across Colorado’s ski country.
A-frame homes feature tall triangular roofs and are typically two or three stories. The wide first-floor living space is topped by smaller stories that often become sleeping lofts. The homes have large windows that provide natural light.
A-frames are ideal for areas with lots of snow because the sloped roof lets the snow slide off, preventing buildup and damage.
The design fell from favor largely due to its inflexible design, which makes the homes look similar. The design also offers limited space on the upper floors and is challenging to heat in winter.
In the late 1950s, the federal government divided former Bureau of Land Management Land between Silverthorne and Interstate 70 near Ptarmigan Peak into half-acre parcels and created a lottery that gave some of the land to Korean War Veterans for free.
Other parcels were sold for a nominal fee, and the buyers promised to develop the land in the next three years.
A-frames, which were cheap and easy to build, became popular, with some property owners using kits to build them.
One of those classic A-frames, constructed in 1965 near Silverthorne and offering views of Buffalo, Red Mountain and the Gore Range, listed for $840,000 on Aug. 30 and went under contract for that price on Sept. 11.

A classic A-frame near Silverthorne, built in 1965 and offering views of Buffalo, Red Mountain and the Gore Range, listed for $840,000 on Aug. 30 and went under contract on Sept. 11. (Courtesy Cornerstone RE Rocky Mountains)
The 832-square-foot, one-bedroom, one-bath home with a well and septic system sits on 1.24 acres.
Listing agent Brian Carlson with Cornerstone RE Rocky Mountains said the A-frame needs work if someone wants to live in it but anticipates the new owner will want to build another structure on the land.
Carlson said the seller’s father bought the land and built the cabin.
“There’s a certain mystique about A-frames,” he said. “There’s definitely a nostalgia to them.”
